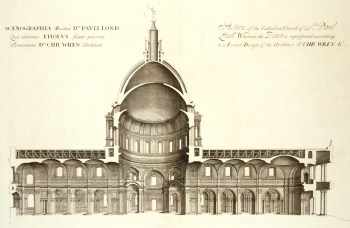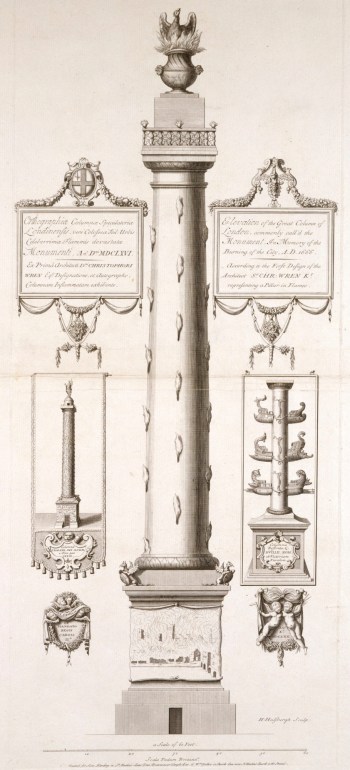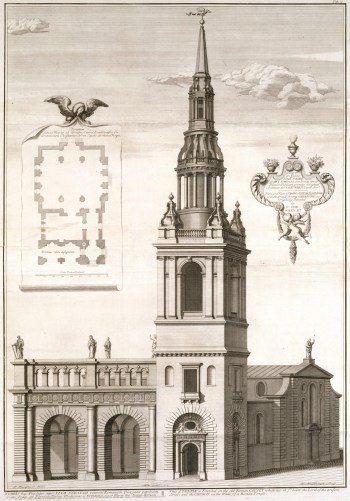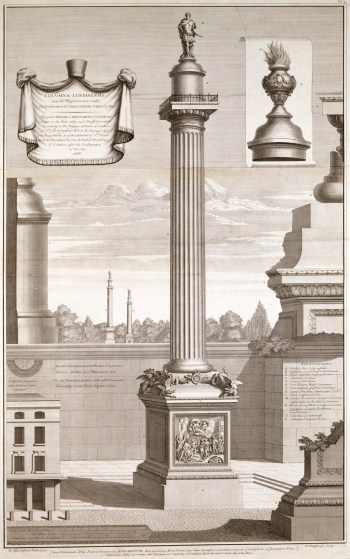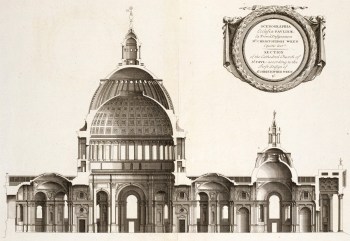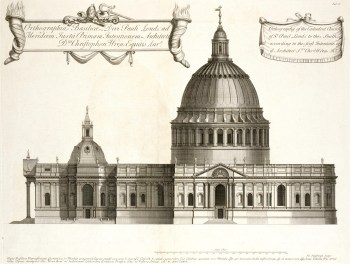A Catalogue of the Churches of the City of London; Royal Palaces; Hospitals; and Publick Edifices; Built by Sr. Christopher Wren Kt. Surveyor General of the Royal-Works, during Fifty Years: viz. from 1668, to 1718.
RA Collection: Book
Record number
Variant Title
Opus Absolutum Annis XL
Works in architecture
Imprint
Physical Description
General Note
Responsibility Note
References
Summary Note
The plates show: 1. (t.-pl.) a synopsis of Wren's public edifices, ranked in the form of a pyramid; 2. Wren's proposed plan for rebuilding London after the fire of 1666; 3. Wren's first design for the column commemorating the fire, 'the monument'; 4. the column as executed; 5. the plan of Wren's first design for St. Paul's; 6. south elevation of same; 7. section of same; 8. view of same; 9. plan of St. Pauls; 10. section of St. Paul's according to a former design; 11. section of cross-isle of St. Paul's to south; 12. elevation of west front of St Pauls according to a former design for the towers; 13. elevation of the east end of St. Paul's; 14. plans, elevation and profile of the steeple of St. Mary's, Bow; 15. plan and view of St. Mary's, Bow, with the arcade as originally intended.
Some of the drawings on which the plates are based are now at the Royal Institute of British Architects, London, and All Souls' College, Oxford.
Provenance
Binding Note
Name as Subject
Subject
Plans - Elevations - Sections - Maps - 18th century
Pictorial works - Great Britain - 18th century
Contributors
Nicholas Hawksmoor, draughtsman
Henry Hulsbergh, engraver
Benjamin Cole, engraver
Jacob Schijnvoet, engraver
Simon Gribelin, engraver
Samuel Harding, publisher
Daniel Browne II, publisher
William Bathoe, publisher
John Vanderbank, engraver
Images from this book
8 results
-
![Sir Christopher Wren, St Paul's Cathedral, London: the definitive design: longitudinal section]()
Sir Christopher Wren
St Paul's Cathedral, London: the definitive design: longitudinal section, 1749-1754?
Etching and engraving
-
![Sir Christopher Wren, A Catalogue of the Churches of the City of London; Royal Palaces; Hospitals; and Publick Edifices; Built by Sr. Christopher Wren Kt. Surveyor General of the Royal-Works, during Fifty Years: viz. from 1668, to 1718.]()
Sir Christopher Wren
The Monument, London: unexecuted design, ca.1720-23
Etching and engraving
-
![Sir Christopher Wren, A Catalogue of the Churches of the City of London; Royal Palaces; Hospitals; and Publick Edifices; Built by Sr. Christopher Wren Kt. Surveyor General of the Royal-Works, during Fifty Years: viz. from 1668, to 1718.]()
Sir Christopher Wren
St Mary-le-Bow Church, London: plan and perspective of original design, ca.1720-23
Etching and engraving
-
![Sir Christopher Wren, A Catalogue of the Churches of the City of London; Royal Palaces; Hospitals; and Publick Edifices; Built by Sr. Christopher Wren Kt. Surveyor General of the Royal-Works, during Fifty Years: viz. from 1668, to 1718.]()
Sir Christopher Wren
St Paul's Cathedral, London: ground plan, 1726
Etching and engraving
-
![Sir Christopher Wren, A Catalogue of the Churches of the City of London; Royal Palaces; Hospitals; and Publick Edifices; Built by Sr. Christopher Wren Kt. Surveyor General of the Royal-Works, during Fifty Years: viz. from 1668, to 1718.]()
Sir Christopher Wren
The Monument, London, 1723
Etching and engraving
-
![Sir Christopher Wren, A Catalogue of the Churches of the City of London; Royal Palaces; Hospitals; and Publick Edifices; Built by Sr. Christopher Wren Kt. Surveyor General of the Royal-Works, during Fifty Years: viz. from 1668, to 1718.]()
Sir Christopher Wren
St Paul's Cathedral, London: perspective of the Great Model, 1749-1754?
Etching and engraving
-
![Sir Christopher Wren, A Catalogue of the Churches of the City of London; Royal Palaces; Hospitals; and Publick Edifices; Built by Sr. Christopher Wren Kt. Surveyor General of the Royal-Works, during Fifty Years: viz. from 1668, to 1718.]()
Sir Christopher Wren
St Paul's Cathedral, London: longitudinal section of the Great Model, c. 1725
Etching and engraving
-
![Sir Christopher Wren, A Catalogue of the Churches of the City of London; Royal Palaces; Hospitals; and Publick Edifices; Built by Sr. Christopher Wren Kt. Surveyor General of the Royal-Works, during Fifty Years: viz. from 1668, to 1718.]()
Sir Christopher Wren
St Paul's Cathedral, London: south elevation of the Great Model, c. 1725
Etching and engraving
