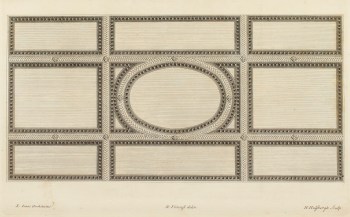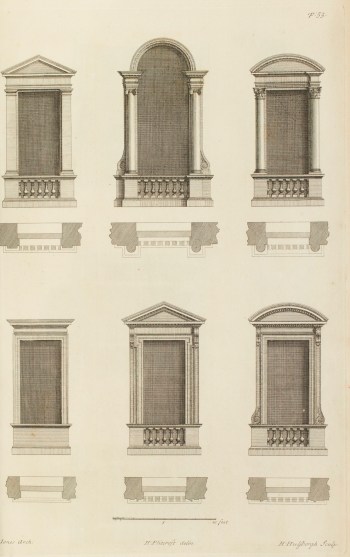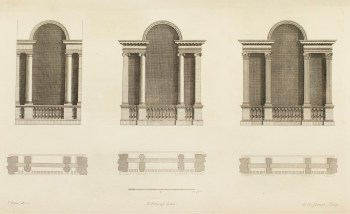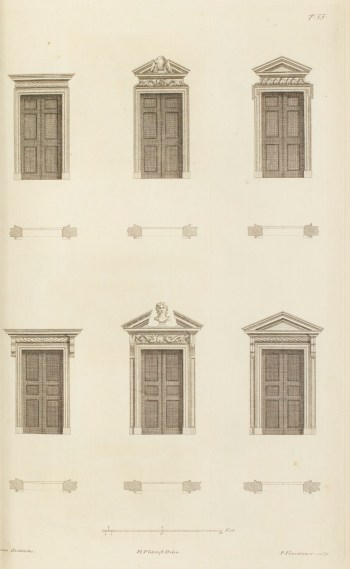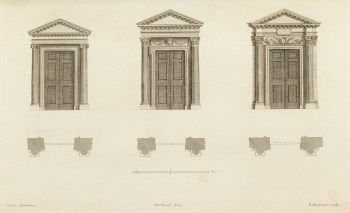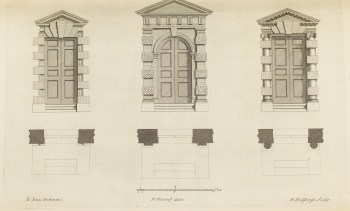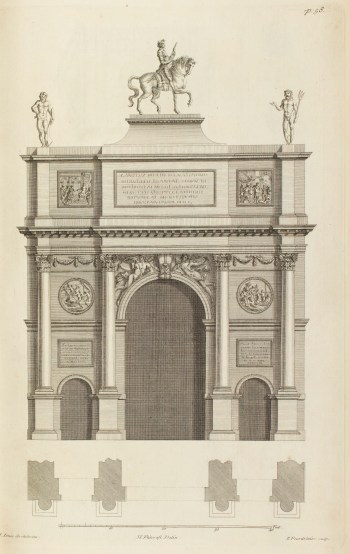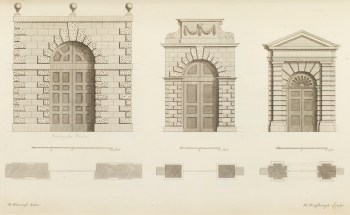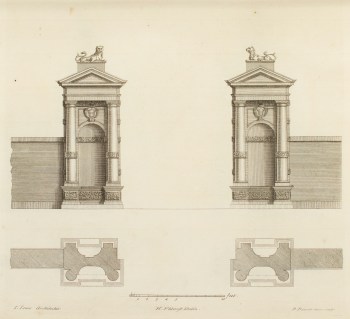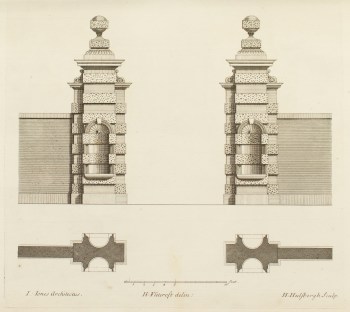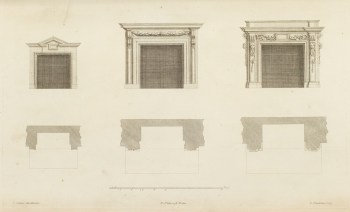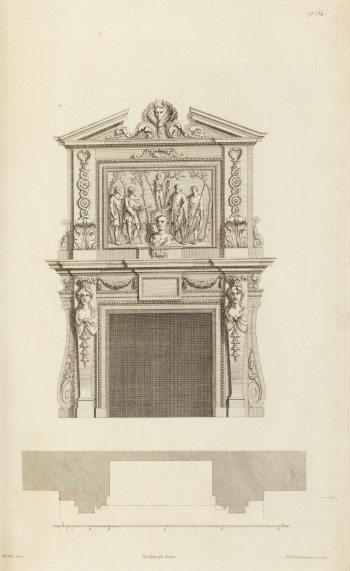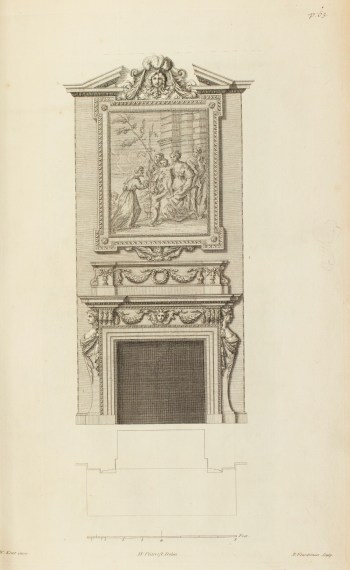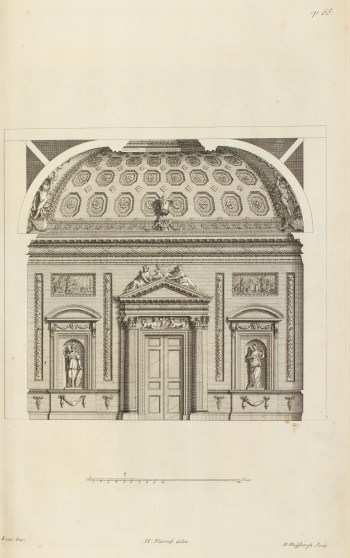The Designs Of Inigo Jones, Consisting of Plans and Elevations For Publick and Private Buildings. Published by William Kent, With some Additional Designs. The First Volume. (Second Volume.)
RA Collection: Book
Record number
Imprint
Physical Description
General Note
Contents
Responsibility Note
In Volume II all plates are signed by the source artist I. Jones (except pl. 10-12 and 51 as by Burlington, and pl. 57/8-62/63 as by Palladio); all are signed as drawn by H. Flitcroft, and as engraved by H. Hulsbergh (except pl. 49/50, 52/3, which are signed as engraved by J. Cole).
Title-page vignettes, headpieces, tailpieces and decorated initials are either unsigned or signed as drawn by W.Kent and engraved by P. Fourdrinier.
References
Royal Institute of British Architects, British Architectural Library ... Early printed books, 2 (1995), no. 1624, p. 854-5.
E. Harris and N. Savage, British Architectural Books (1990), 385.
J. Archer, Literature of British domestic architecture (1985), 166.1.
A. Cerrutti-Fusco, Inigo Jones, Vitruvius Britannicus: Jones e Palladio nella cultura architettonica inglese, 1600-1740 (1985).
J. Harris and G. Higgott, Inigo Jones: complete architectural drawings [exhibition catalogue] (1989).
M. Whinney, 'John Webb's drawings for Whitehall Palace', in Walpole Society, 31 (1942-3), p.45-107.
A study of British Palladianism was J. Harris, The Palladian Revival: Lord Burlington, his villa and garden at Chiswick [Royal Academy exhibition catalogue] (1994).
Summary Note
In Volume I most plates show plans, elevations, sections and details of Whitehall palace; some include designs by Jones or Webb for windows, doors and furnishings. These are supplemented by a few designs by Burlington (pl. 59, rustic gates; 70-73, Chiswick House) and by Kent (pl. 63-65, chimneypieces; 67-69, room interiors and a ceiling). In Volume II 47 plates show designs attributed to Jones, ranging from a small country-house (pl.1) to a palace (pl. 37-43), and a plan and elevation of his portico for old St. Paul's (pl. 54-56). A few designs by Burlington are included (pl. 10-12, house designs; 51-53, the dormitory of Westminster School); and Jones's design for the west of St. Paul's is juxtaposed with Palladio's designs for San Giorgio, Venice (57-63, plan, elevation and sections). The title-page vignette (repeated in both volumes) incorporates a portrait of Jones.
Provenance
Copy Note
Binding Note
Name as Subject
Subject
Plans - Elevations - Sections - Great Britain - 17th century - 18th century
Pictorial works - Great Britain - 18th century
Contributors
William Kent, source artist, draughtsman, publisher
Bernard Baron, engraver
Paul Fourdrinier, engraver
Henry Flitcroft, draughtsman
Henry Hulsbergh, engraver
Richard Boyle, 3rd Earl of Burlington, source artist
James Cole, engraver
Antoine Hérisset, engraver
Andrea Palladio, source artist
John Webb, source artist
Images from this book
18 results
-
![Inigo Jones, Ceiling of the Whitehall Banqueting House]()
Inigo Jones
Ceiling of the Whitehall Banqueting House, 1727
-
![Inigo Jones, Designs for windows]()
Inigo Jones
Designs for windows, 1727
-
![Inigo Jones, Venetian window designs]()
Inigo Jones
Venetian window designs, 1727
-
![Inigo Jones, Design for doors]()
Inigo Jones
Design for doors, 1727
-
![Inigo Jones, Design for doors with three-quarter columns]()
Inigo Jones
Design for doors with three-quarter columns , 1727
-
![Inigo Jones, Designs for Rustic Doors]()
Inigo Jones
Designs for Rustic Doors , 1727
-
![Inigo Jones, Design for Temple-bar, in the manner of a Triumphal Arch]()
Inigo Jones
Design for Temple-bar, in the manner of a Triumphal Arch, 1727
-
![Inigo Jones, Rustic gates designed by the Earl of Burlington and Inigo Jones]()
Inigo Jones
Rustic gates designed by the Earl of Burlington and Inigo Jones, 1727
-
![Inigo Jones, Piers with columns, pilasters and niches]()
Inigo Jones
Piers with columns, pilasters and niches, 1727
-
![Inigo Jones, Rustic piers with niches]()
Inigo Jones
Rustic piers with niches, 1727
-
![Inigo Jones, Chimney-Piece designs]()
Inigo Jones
Chimney-Piece designs, 1727
-
![William Kent, Chimney-pieces at the homes of the Earl of Burlington, Lord Arundel and Henry Pelham]()
William Kent
Chimney-pieces at the homes of the Earl of Burlington, Lord Arundel and Henry Pelham, 1727
-
![William Kent, Chimney-piece at Houghton Hall]()
William Kent
Chimney-piece at Houghton Hall , 1727
-
![William Kent, A chimney-piece in the Drawing Room at Kensington]()
William Kent
A chimney-piece in the Drawing Room at Kensington, 1727
-
![Inigo Jones, Ceilings at the home of Henry Pelham, and the King's House, Greenwich]()
Inigo Jones
Ceilings at the home of Henry Pelham, and the King's House, Greenwich, 1727
-
![William Kent, Rooms at the houses of Lord Arundel and Lord Burlington]()
William Kent
Rooms at the houses of Lord Arundel and Lord Burlington, 1727
-
![William Kent, The side of a Cube Room]()
William Kent
The side of a Cube Room, 1727
-
![William Kent, Designs for a public Gallery]()
William Kent
Designs for a public Gallery, 1727
