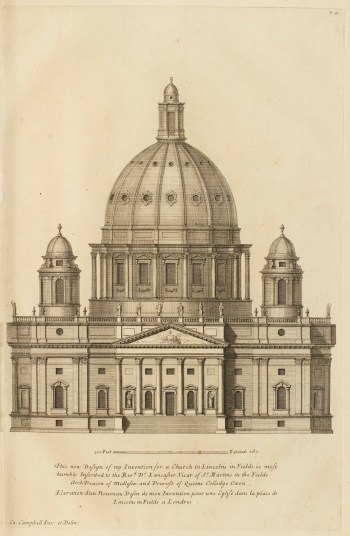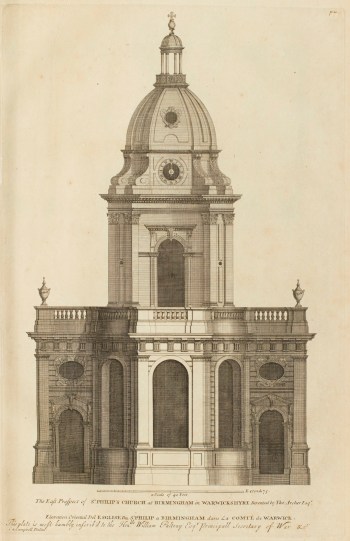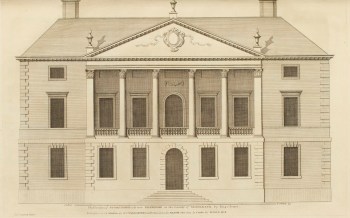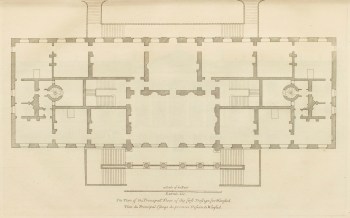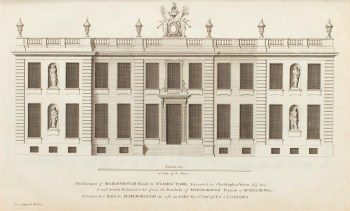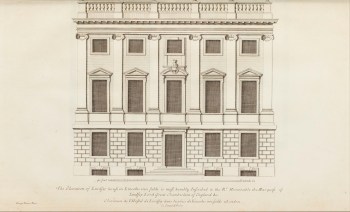Vitruvius Britannicus, or The British Architect, Containing The Plans, Elevations, and Sections of the Regular Buildings, both Publick and Private, In Great Britain, With Variety of New Designs; in 200 large Folio Plates, Engraven by the best Hands; and Drawn either from the Buildings themselves, or the Original Designs of the Architects; In II Volumes Vol. I. (Vol. II.) by Colin Campbell Esqr. Vitruvius Britannicus, ou L'Architecte Britannique, Contenant Les Plans, Elevations, & Sections des Bâtimens Reguliers, tant Particuliers que Publics de la Grande Bretagne, Compris en 200 grandes Planches gravez en taille douce par les Meilleurs Maitres, et tous ou dessinez des Bâtimens memes, ou copiez des Desseins Originaux des Architectes: En Deux Tomes. Tome I. (Tome II.) Par le Sieur Campbell.
RA Collection: Book
Record number
Author
Uniform Title
Variant Title
Imprint
Physical Description
General Note
Contents
Responsibility Note
References
ESTC, T50965, T149865
Reproductions
Provenance
(RA Treasurer's Account Book 1768-1795, June 1769).
Copy Note
Binding Note
Subject
Plans - Elevations - Sections - Great Britain - 18th century
Pictorial works - Great Britain - 18th century
Contributors
Henry Clements, publisher
John Nicholson, publisher
Joseph Smith, publisher
William Taylor, publisher
Inigo Jones, source artist
Nicholas Hawksmoor, source artist
George I King of Great Britain, dedicatee
John Sturt, engraver
R. Snow, draughtsman
George Bickham, engraver
Sir James Thornhill, source artist
Thomas Millner, source artist
Henry Hulsbergh, engraver
Colen Campbell, publisher, draughtsman
Marc-René de Voyer de Paulmy d'Argenson Marquis d'Argenson, previous owner
Images from this book
23 results
-
![Colen Campbell, The General Front of the Royal Hospital at Greenwich]()
After Colen Campbell
The General Front of the Royal Hospital at Greenwich
Line-engraving
-
![Colen Campbell, Engraved title-page]()
Colen Campbell
Engraved title-page, 1715
-
![Colen Campbell, Dedication]()
Colen Campbell
Dedication, 1715
-
![Colen Campbell, The plan of St. Paul Cathedral]()
Colen Campbell
The plan of St. Paul Cathedral, 1715
-
![Colen Campbell, The west prospect of Saint Paul cathedral]()
Colen Campbell
The west prospect of Saint Paul cathedral, 1715
-
![Colen Campbell, The elevation of St. Peter church in Rome]()
Colen Campbell
The elevation of St. Peter church in Rome, 1715
-
![Colen Campbell, Campbell's new design for a church in Lincolns inn Fields]()
Colen Campbell
Campbell's new design for a church in Lincolns inn Fields, 1715
-
![Colen Campbell, Saint Philip's church in Birmingham]()
Colen Campbell
Saint Philip's church in Birmingham, 1715
-
![Colen Campbell, The Queen's house in Greenwich]()
Colen Campbell
The Queen's house in Greenwich, 1715
-
![Colen Campbell, The elevation of the Great Gallery in Somerset House]()
Colen Campbell
The elevation of the Great Gallery in Somerset House, 1715
-
![Colen Campbell, The elevation of Gunnesbury House in Brentford]()
Colen Campbell
The elevation of Gunnesbury House in Brentford, 1715
-
![Colen Campbell, Colen Campbell's architectural design for the Duke of Argyle]()
Colen Campbell
Colen Campbell's architectural design for the Duke of Argyle, 1715
-
![Colen Campbell, The first design of the west front of Wanstead House]()
Colen Campbell
The first design of the west front of Wanstead House , 1715
-
![Colen Campbell, Colen Campbell's architectural design for the Earl of Halifax]()
Colen Campbell
Colen Campbell's architectural design for the Earl of Halifax, 1715
-
![Colen Campbell, Burligton House in Picadilly London]()
Colen Campbell
Burligton House in Picadilly London, 1715
-
![Colen Campbell, Prospect of Montague House in London]()
Colen Campbell
Prospect of Montague House in London, 1715
-
![Colen Campbell, The elevation of Drumlanrig Castle]()
Colen Campbell
The elevation of Drumlanrig Castle , 1715
-
![Colen Campbell, The elevation of Marlborough House at St. James's Park]()
Colen Campbell
The elevation of Marlborough House at St. James's Park, 1715
-
![Colen Campbell, The elevation of Powis House in Ormond Street London]()
Colen Campbell
The elevation of Powis House in Ormond Street London, 1715
-
![Colen Campbell, The elevation of Buckingham house in St. James's Park]()
Colen Campbell
The elevation of Buckingham house in St. James's Park, 1715
-
![Colen Campbell, The elevation of Kings Weston in Gloucestershire]()
Colen Campbell
The elevation of Kings Weston in Gloucestershire, 1715
-
![Colen Campbell, The elevation of Lindsey House, Lincoln's Inn Fields, London]()
Colen Campbell
The elevation of Lindsey House, Lincoln's Inn Fields, London, 1715
Engraving
-
![Colen Campbell, The Banqueting House at Whitehall]()
After Colen Campbell
The Banqueting House at Whitehall
Line-engraving






