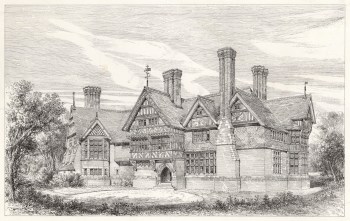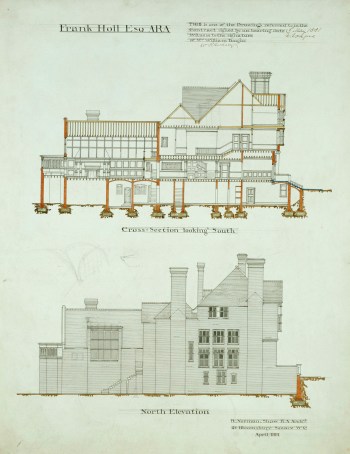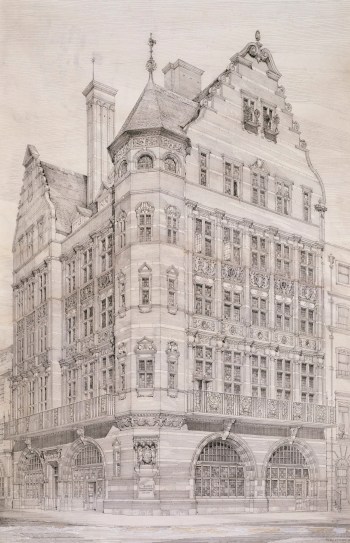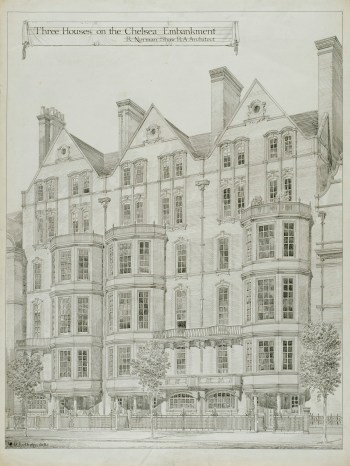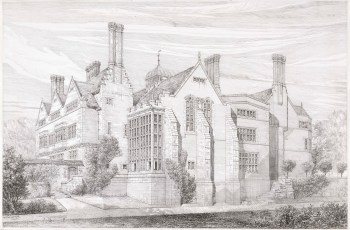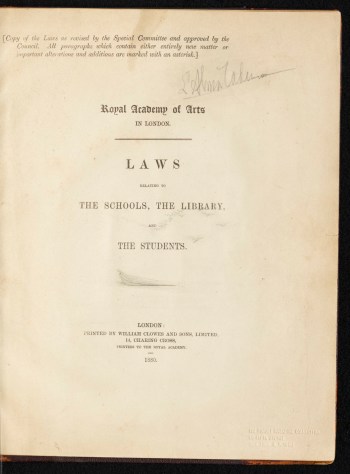Richard Norman Shaw RA (1831 - 1912)
RA Collection: People and Organisations
Won Royal Academy Schools Silver Medal in 1852, Gold Medal in 1853, and Travelling Studentship in 1854.
Profile
Born: 7 May 1831 in Edinburgh, Scotland, United Kingdom
Died: 17 November 1912
Nationality: British
RA Schools student from 26 April 1849
Elected ARA: 29 January 1872
Elected RA: 13 December 1877
Treasurer: 8 March 1882 - 28 March 1882
Retired: 06 Dec 1909
Gender: Male
Preferred media: Architecture and Furniture design
Works by Richard Norman Shaw in the RA Collection
110 results
-
![Richard Norman Shaw RA, Design for Preen Manor, Church Preen, Shropshire: sketch perspective of side to principal bedrooms and drawing room]()
Richard Norman Shaw RA
Design for Preen Manor, Church Preen, Shropshire: sketch perspective of side to principal bedrooms and drawing room, c. January 1870
Pencil on wove paper
-
![Richard Norman Shaw RA, Design for alterations and additions to hall and lobby, Ightham Mote, Kent: elevation of end wall and (verso) full-size detail of moulding]()
Richard Norman Shaw RA
Design for alterations and additions to hall and lobby, Ightham Mote, Kent: elevation of end wall and (verso) full-size detail of moulding, c. 1872
Pencil and black ink with brown and grey washes on wove paper
-
![Richard Norman Shaw RA, Design for alterations and additions to hall and lobby, Ightham Mote, Kent: elevations of fireplace wall and end wall]()
Richard Norman Shaw RA
Design for alterations and additions to hall and lobby, Ightham Mote, Kent: elevations of fireplace wall and end wall, c. 1872
Pencil and black ink with brown and grey washes on wove paper
-
![Richard Norman Shaw RA, Design for alterations and additions to hall and lobby, Ightham Mote, Kent: sections through hall of courtyard side and entrance side]()
Richard Norman Shaw RA
Design for alterations and additions to hall and lobby, Ightham Mote, Kent: sections through hall of courtyard side and entrance side, c. 1872
Pencil and black ink on wove paper
-
![Richard Norman Shaw RA, Design for alterations and additions to hall and lobby, Ightham Mote, Kent: part-elevation of east side of hall, detail plan of hall panelling and elevation, sections of rails and full-size details of stringing and cornice]()
Richard Norman Shaw RA
Design for alterations and additions to hall and lobby, Ightham Mote, Kent: part-elevation of east side of hall, detail plan of hall panelling and elevation, sections of rails and full-size details of stringing and cornice, 24 November 1871
Pencil, black ink and brown wash on wove paper
-
![Richard Norman Shaw RA, Design for an addition to pigeon house, Madresfield Court, Home Farm, Worcestershire: plan and elevation; and plan, elevation and section of dormer]()
Richard Norman Shaw RA
Design for an addition to pigeon house, Madresfield Court, Home Farm, Worcestershire: plan and elevation; and plan, elevation and section of dormer, 25 October 1872
Pencil, black ink and coloured washes on wove paper
-
![Richard Norman Shaw RA, Contract drawing for Leyswood, Groombridge, Sussex: No.3: west elevation, section on line A.B, section on line G.H. and section on I.K.]()
Richard Norman Shaw RA
Contract drawing for Leyswood, Groombridge, Sussex: No.3: west elevation, section on line A.B, section on line G.H. and section on I.K., c. May 1868
Pencil, black ink and coloured washes on wove paper
-
![Richard Norman Shaw RA, Contract drawing for stable offices, Leyswood, Groombridge, Sussex: east elevation of offices, north elevation of stable offices and south elevation of stable offices]()
Richard Norman Shaw RA
Contract drawing for stable offices, Leyswood, Groombridge, Sussex: east elevation of offices, north elevation of stable offices and south elevation of stable offices, c. May 1868
Black ink, pencil and coloured washes on wove paper
-
![Richard Norman Shaw RA, Design for gateway, Leyswood, Groombridge, Sussex: half elevations]()
Richard Norman Shaw RA
Design for gateway, Leyswood, Groombridge, Sussex: half elevations, 6 December 1873
Black pen and coloured washes on wove paper
-
![Richard Norman Shaw RA, Design for covered walk, Leyswood, Groombridge, Sussex: elevation and sections]()
Richard Norman Shaw RA
Design for covered walk, Leyswood, Groombridge, Sussex: elevation and sections, 8 November 1871
Pencil, black ink and pink and blue washes on wove paper
-
![Richard Norman Shaw RA, for Tower and Billiard Room, Leyswood, Groombridge, Sussex: plans, elevations and sections]()
Richard Norman Shaw RA
for Tower and Billiard Room, Leyswood, Groombridge, Sussex: plans, elevations and sections, March 1869
-
![Richard Norman Shaw RA, Design for Cragside, Rothbury, Northumberland: sketch perspective of chimneypiece in drawing room]()
Richard Norman Shaw RA
Design for Cragside, Rothbury, Northumberland: sketch perspective of chimneypiece in drawing room, c. 1882
Pencil and black ink on tracing paper
-
![Richard Norman Shaw RA, Design for Cragside, Rothbury, Northumberland: elevation of chimneypice and detail of column]()
Richard Norman Shaw RA
Design for Cragside, Rothbury, Northumberland: elevation of chimneypice and detail of column, c. 1882
Pencil on wove paper
-
![Richard Norman Shaw RA, Contract drawing for alterations and additions to stable and coach house, Sissinghurst Place, Sissinghurst, Kent: ground plan, upper floor plan, front elevation of coach house, elevation of stable, end elevation of coach house and two sections]()
Richard Norman Shaw RA
Contract drawing for alterations and additions to stable and coach house, Sissinghurst Place, Sissinghurst, Kent: ground plan, upper floor plan, front elevation of coach house, elevation of stable, end elevation of coach house and two sections, 13 November 1868
Pen with black and red ink, coloured washes and with pencil added on laid paper
-
![Richard Norman Shaw RA, Contract drawing for addition of offices (kitchen and servants' quarters), Sissinghurst Place, Sissinghurst, Kent: two side elevations and two sections]()
Richard Norman Shaw RA
Contract drawing for addition of offices (kitchen and servants' quarters), Sissinghurst Place, Sissinghurst, Kent: two side elevations and two sections, 6 August 1868
Pen with black and red ink, coloured washes and with pencil added on laid paper
-
![Richard Norman Shaw RA and W. Eden Nesfield, Contract drawing for addition of offices (kitchen and servants' quarters), Sissinghurst Place, Sissinghurst, Kent: first floor and roof plans]()
Richard Norman Shaw RA and W. Eden Nesfield
Contract drawing for addition of offices (kitchen and servants' quarters), Sissinghurst Place, Sissinghurst, Kent: first floor and roof plans, 6 August 1868
Pen with black and red ink, coloured washes and with pencil added on laid paper
-
![Richard Norman Shaw RA and W. Eden Nesfield, Contract drawing for addition of offices (kitchen and servants' quarters), Sissinghurst Place, Sissinghurst, Kent: ground floor plan]()
Richard Norman Shaw RA and W. Eden Nesfield
Contract drawing for addition of offices (kitchen and servants' quarters), Sissinghurst Place, Sissinghurst, Kent: ground floor plan, 6 August 1868
Pen with black and red ink, pencil and coloured washes on laid paper
-
![Richard Norman Shaw RA, Design for the Quadrant, Regent Street, London: perspective of west side looking north]()
Richard Norman Shaw RA
Design for the Quadrant, Regent Street, London: perspective of west side looking north, 1905
Ink-photo
-
![Richard Norman Shaw RA, Design for Regent Street Quadrant, London W1: part-elevation]()
Richard Norman Shaw RA
Design for Regent Street Quadrant, London W1: part-elevation, c.1905
Pencil, pen with black and red ink on wove paper cut but rejoined
-
![Richard Norman Shaw RA, Design for screens in drawing room, 49 Princes Gate, London SW7: front and side elevation]()
Richard Norman Shaw RA
Design for screens in drawing room, 49 Princes Gate, London SW7: front and side elevation, 31 December 1879
Pen with black ink, pencil and brown wash on wove paper
-
![Richard Norman Shaw RA, Design for New Zealand Chambers, Nos. 34-35 Leadenhall Street, London E.C.3:]()
Richard Norman Shaw RA
Design for New Zealand Chambers, Nos. 34-35 Leadenhall Street, London E.C.3:, 19 September 1872
Pen with black ink, pencil and coloured washes
-
![Richard Norman Shaw RA, First design for Eagle Wharf, Narrow Street, Limehouse, London E14: elevation of front to river, elevation of warehouse to Narrow Street, section and sketch details]()
Richard Norman Shaw RA
First design for Eagle Wharf, Narrow Street, Limehouse, London E14: elevation of front to river, elevation of warehouse to Narrow Street, section and sketch details, November 1862
Pen with black ink, coloured washes and pencil added on wove paper
-
![Richard Norman Shaw RA, Trevanion]()
Richard Norman Shaw RA
Trevanion
-
![Richard Norman Shaw RA, Design for Widmore Road Lodge (Bailiff's House), Bromley Palace Estate, Kent: plans of ground and first floors, three elevations and two perspectives]()
Richard Norman Shaw RA
Design for Widmore Road Lodge (Bailiff's House), Bromley Palace Estate, Kent: plans of ground and first floors, three elevations and two perspectives, 8 May 1863
Pencil and black ink on wove paper
-
![Richard Norman Shaw RA, Design for Riverdene and Cranesdene, 1 & 3 Oatlands Drive, Weybridge, Surrey: working drawing for tile-hanging of dormer windows]()
Richard Norman Shaw RA
Design for Riverdene and Cranesdene, 1 & 3 Oatlands Drive, Weybridge, Surrey: working drawing for tile-hanging of dormer windows, June 1881
Pen with grey-blue ink and coloured washes
-
![Richard Norman Shaw RA, Contract drawing for East Combe, 44 West (now Westwood) Hill, Sydenham, London SE26: garden elevation and side elevation]()
Richard Norman Shaw RA
Contract drawing for East Combe, 44 West (now Westwood) Hill, Sydenham, London SE26: garden elevation and side elevation, 6 August 1891
Pen with black ink, coloured washes and pencil added on wove paper
-
![Richard Norman Shaw RA, Design for Bolney House, Ennismore Gardens, London SW7: contract drawing for front elevation]()
Richard Norman Shaw RA
Design for Bolney House, Ennismore Gardens, London SW7: contract drawing for front elevation, 15 May 1883
Pen with black ink, light and dark red wash and pencil added on wove paper
-
![Richard Norman Shaw RA, Design for West House, 118 Campden Hill Road, Kensington, London W8: perspective of new house]()
Richard Norman Shaw RA
Design for West House, 118 Campden Hill Road, Kensington, London W8: perspective of new house, Published 26 August 1878.
Photo-lithograph
-
![Richard Norman Shaw RA, Design for The Hallams, nr. Shamley Green, Surrey: contract drawing of front and garden elevations]()
Richard Norman Shaw RA
Design for The Hallams, nr. Shamley Green, Surrey: contract drawing of front and garden elevations, March 1894
Pen with black ink and coloured washes
-
![Richard Norman Shaw RA, Design for The Hallams, nr. Shamley Green, Surrey: contract drawing of sections and end elevation]()
Richard Norman Shaw RA
Design for The Hallams, nr. Shamley Green, Surrey: contract drawing of sections and end elevation, March 1894
Pen with black ink and coloured washes
-
![Richard Norman Shaw RA, Design for Boldre Grange, Boldre, Hampshire: contract drawing of front and garden elevations]()
Richard Norman Shaw RA
Design for Boldre Grange, Boldre, Hampshire: contract drawing of front and garden elevations, 20 August 1872
Pen with black ink and coloured washes
-
![Richard Norman Shaw RA, Unexecuted design for a town hall and police station, Bromley, Kent: side elevation]()
Richard Norman Shaw RA
Unexecuted design for a town hall and police station, Bromley, Kent: side elevation, May 1863?
Pencil, black ink and black and pink washes on wove paper
-
![Richard Norman Shaw RA, Unexecuted design for a town hall and police station, Bromley, Kent: end elevation of hall]()
Richard Norman Shaw RA
Unexecuted design for a town hall and police station, Bromley, Kent: end elevation of hall, May 1863?
Pencil and black ink and coloured washes on wove paper
-
![Richard Norman Shaw RA, Unexecuted design for a town hall and police station, Bromley, Kent: elevation of police office front and cross-section of hall]()
Richard Norman Shaw RA
Unexecuted design for a town hall and police station, Bromley, Kent: elevation of police office front and cross-section of hall, May 1863?
Pencil, black ink and coloured washes on wove paper
-
![Richard Norman Shaw RA, Unexecuted design for a town hall and police station, Bromley, Kent: elevation of side next to market]()
Richard Norman Shaw RA
Unexecuted design for a town hall and police station, Bromley, Kent: elevation of side next to market, May 1863?
Pencil, black ink and black and pink washes on wove paper
-
![Richard Norman Shaw RA, Design for Walhampton House, nr. Lymington, Hampshire: contract drawing: elevations of entrance [i.e. service] and garden fronts]()
Richard Norman Shaw RA
Design for Walhampton House, nr. Lymington, Hampshire: contract drawing: elevations of entrance [i.e. service] and garden fronts, 5 December 1883
Pen and ink with wash and pencil additions on wove paper
-
![Richard Norman Shaw RA, Leaf from a sketchbook with drawings of ornamental metalwork]()
Richard Norman Shaw RA
Leaf from a sketchbook with drawings of ornamental metalwork, c. 1851-1852
Pen and ink with gouache and wash on wove paper
-
![Richard Norman Shaw RA, Leaf from a sketchbook with drawings of metalwork designed by Pugin for the Houses of Parliament]()
Richard Norman Shaw RA
Leaf from a sketchbook with drawings of metalwork designed by Pugin for the Houses of Parliament, c. 1851-1852
Pen and ink with gouache and wash on wove paper
-
![Richard Norman Shaw RA, Design for Pierrepont, Frensham, Surrey: perspective of entrance front (and inset ground-floor plan)]()
Richard Norman Shaw RA
Design for Pierrepont, Frensham, Surrey: perspective of entrance front (and inset ground-floor plan), 1875
Pencil and pen with black ink
-
![Richard Norman Shaw RA, Design for Albert Hall Mansions, Kensington Gore, London SW7: Front Block: plan of basement and ground floor of western portion]()
Richard Norman Shaw RA
Design for Albert Hall Mansions, Kensington Gore, London SW7: Front Block: plan of basement and ground floor of western portion, December 1879
Pen with black ink and red and green washes with pencil additions on wove paper mounted on linen
-
![Richard Norman Shaw RA, Design for Albert Hall Mansions, Kensington Gore, London SW7: Front Block: plan of mezzanine and first floor of western portion]()
Richard Norman Shaw RA
Design for Albert Hall Mansions, Kensington Gore, London SW7: Front Block: plan of mezzanine and first floor of western portion, December 1879
Pen with black ink and red, green and yellow washes with pencil additions on wove paper mounted on linen
-
![Richard Norman Shaw RA, Design for Albert Hall Mansions, Kensington Gore, London SW7: section through western portion of the Front Block]()
Richard Norman Shaw RA
Design for Albert Hall Mansions, Kensington Gore, London SW7: section through western portion of the Front Block, 1879-80
Pen with black ink on wove paper
-
![Richard Norman Shaw RA, Design for restoration of St Margaret's Church, Chipstead, Surrey: seats in Mr Catley's transept: plan, elevations and section]()
Richard Norman Shaw RA
Design for restoration of St Margaret's Church, Chipstead, Surrey: seats in Mr Catley's transept: plan, elevations and section, 1882-83?
Pen and wash on tracing paper
-
![Richard Norman Shaw RA, Design for restoration of St Margaret's Church, Chipstead, Surrey: details of cross on West gable]()
Richard Norman Shaw RA
Design for restoration of St Margaret's Church, Chipstead, Surrey: details of cross on West gable, 10 May 1883
Pen and wash on wove paper
-
![Richard Norman Shaw RA and Stanley Faithfull Monier-Williams, Design for new North aisle, St Margaret's Church, Chipstead, Surrey: plan, elevations and sections showing proposed alterations]()
Richard Norman Shaw RA and Stanley Faithfull Monier-Williams
Design for new North aisle, St Margaret's Church, Chipstead, Surrey: plan, elevations and sections showing proposed alterations, 23 January 1882
Pen and wash on wove paper with pencil additions
-
![Richard Norman Shaw RA, Design for restoration of St Margaret's Church, Chipstead, Surrey: details of west window and door]()
Richard Norman Shaw RA
Design for restoration of St Margaret's Church, Chipstead, Surrey: details of west window and door, September 1882
Pen and wash on wove paper
-
![Richard Norman Shaw RA, Design for new North aisle, St Margaret's Church, Chipstead, Surrey: ground plan showing proposed alterations in red]()
Richard Norman Shaw RA
Design for new North aisle, St Margaret's Church, Chipstead, Surrey: ground plan showing proposed alterations in red, 12 November 1881
Pen and wash on tracing paper
-
![Richard Norman Shaw RA, Design for Holy Trinity Church, Bingley, Yorkshire: plans, section and elevation of organ]()
Richard Norman Shaw RA
Design for Holy Trinity Church, Bingley, Yorkshire: plans, section and elevation of organ, 20 July 1869
Pencil, pen with black ink and coloured washes
-
![Richard Norman Shaw RA, Design for Holy Trinity Church, Bingley, Yorkshire: design for a reredos]()
Richard Norman Shaw RA
Design for Holy Trinity Church, Bingley, Yorkshire: design for a reredos, April 1869
Pencil, pen with black ink and coloured washes on paper with a canvas backing
-
![Richard Norman Shaw RA, Design for Bannow, St. Leonards, Sussex: working drawing: plans and elevations of morning room, waiting room and hall chimneys]()
Richard Norman Shaw RA
Design for Bannow, St. Leonards, Sussex: working drawing: plans and elevations of morning room, waiting room and hall chimneys, January 1878
Pencil, pen with black ink and coloured washes
-
![Richard Norman Shaw RA and James Francis Doyle, White Star Offices, 30 James Street, Liverpool: perspective of street front]()
Richard Norman Shaw RA and James Francis Doyle
White Star Offices, 30 James Street, Liverpool: perspective of street front
Ink-photo
-
![Richard Norman Shaw RA, Design for Broadlands, Sunninghill, Berkshire: perspective of entrance front (with inset ground-floor plan)]()
Richard Norman Shaw RA
Design for Broadlands, Sunninghill, Berkshire: perspective of entrance front (with inset ground-floor plan), 1880
Photo-lithograph
-
![Richard Norman Shaw RA, Design for Broadlands, Sunninghill, Berkshire: perspective of garden front]()
Richard Norman Shaw RA
Design for Broadlands, Sunninghill, Berkshire: perspective of garden front, 1880
Photo-lithograph
-
![Richard Norman Shaw RA, Revised design for Leyswood, Groombridge, Sussex: bird's-eye perspective]()
Richard Norman Shaw RA
Revised design for Leyswood, Groombridge, Sussex: bird's-eye perspective
Photo-lithograph
-
![Richard Norman Shaw RA and W. Eden Nesfield, Preliminary design for Cookridge Convalescent Hospital, Leeds, Yorkshire: perspective sketch]()
Richard Norman Shaw RA and W. Eden Nesfield
Preliminary design for Cookridge Convalescent Hospital, Leeds, Yorkshire: perspective sketch, Signed and dated 20 May 1867
Black ink on wove paper
-
![Richard Norman Shaw RA, Design for additions to Bourton Cottage (Bourton Manor), Bourton, Shropshire: perspective sketch]()
Richard Norman Shaw RA
Design for additions to Bourton Cottage (Bourton Manor), Bourton, Shropshire: perspective sketch, Signed and dated August 1871
Pen and ink
-
![Richard Norman Shaw RA, Design for a warehouse, Lower Thames Street, London EC3: perspective sketch]()
Richard Norman Shaw RA
Design for a warehouse, Lower Thames Street, London EC3: perspective sketch, Signed and dated 8 March 1871
Pen with black ink and pencil added on wove paper
-
![Richard Norman Shaw RA, Design for Harperbury, Radlett, Herts.: preliminary plan of bedroom floor]()
Richard Norman Shaw RA
Design for Harperbury, Radlett, Herts.: preliminary plan of bedroom floor, Signed and dated 14 December 1870
Pencil, black ink and red and grey washes on wove paper
-
![Richard Norman Shaw RA, Design for 39 Frognal, Hampstead, London NW3: elevations of five fire-places and one plan]()
Richard Norman Shaw RA
Design for 39 Frognal, Hampstead, London NW3: elevations of five fire-places and one plan, 23 October 1884
Pen with black ink and coloured washes with pencil added
-
![Richard Norman Shaw RA, Design for an organ]()
Richard Norman Shaw RA
Design for an organ, February 1858
Pen and ink on wove paper
-
![Richard Norman Shaw RA, Design for a church: interior perspective]()
Richard Norman Shaw RA
Design for a church: interior perspective, c. 1864
Pen and ink on wove paper
-
![Richard Norman Shaw RA, Design for a church: exterior perspective]()
Richard Norman Shaw RA
Design for a church: exterior perspective, c. 1864
Pen and ink on wove paper
-
![Richard Norman Shaw RA, Competition design for Farnham Market Hall, Farnham, Surrey: perspective]()
Richard Norman Shaw RA
Competition design for Farnham Market Hall, Farnham, Surrey: perspective, c. 1864
Pencil, pen & ink and watercolour on wove paper
-
![Richard Norman Shaw RA, Design for Eagle Wharf, Narrow Street, Limehouse, London E14: perspective of front to River Thames]()
Richard Norman Shaw RA
Design for Eagle Wharf, Narrow Street, Limehouse, London E14: perspective of front to River Thames, c. 1862-63
Pencil, pen with black ink and watercolour on wove paper
-
![Richard Norman Shaw RA, Design for the Bishop's House, 5 Kennington Park Place, London: contract drawing for entrance front, side and end elevations]()
Richard Norman Shaw RA
Design for the Bishop's House, 5 Kennington Park Place, London: contract drawing for entrance front, side and end elevations, November 1894
Pen with black ink, red, yellow and blue washes and pencil on wove paper
-
![Richard Norman Shaw RA, Design for a barrel-vaulted hall [possibly at Cragside, Rothbury, Northumberland]: preliminary perspective sketch]()
Richard Norman Shaw RA
Design for a barrel-vaulted hall [possibly at Cragside, Rothbury, Northumberland]: preliminary perspective sketch, Designed 1869?
Pencil
-
![Richard Norman Shaw RA and James Forsyth, Writing-table and book-case executed by James Forsyth from the design of R. Norman Shaw]()
Richard Norman Shaw RA and James Forsyth
Writing-table and book-case executed by James Forsyth from the design of R. Norman Shaw
Wood-engraving
-
![Richard Norman Shaw RA, Design for 8 Melbury Road, Kensington, London W14: front elevation, plan and elevation of south garden door and bay window, and section through drawing room]()
Richard Norman Shaw RA
Design for 8 Melbury Road, Kensington, London W14: front elevation, plan and elevation of south garden door and bay window, and section through drawing room, Signed and dated 9 September 1875
Pen with black ink, pink and yellow washes with pencil added
-
![Richard Norman Shaw RA, Design for 8 Melbury Road, Kensington, London W14: basement plan, ground floor plan, upper floor plan and two sections through principal staircase]()
Richard Norman Shaw RA
Design for 8 Melbury Road, Kensington, London W14: basement plan, ground floor plan, upper floor plan and two sections through principal staircase, Signed and dated 9 September 1875
Pen with black ink, pink, yellow and brown washes and pencil added on wove paper
-
![Richard Norman Shaw RA, Design for 11 (now 31) Melbury Road, Kensington, London W14: roof plan, front elevation and side elevation]()
Richard Norman Shaw RA
Design for 11 (now 31) Melbury Road, Kensington, London W14: roof plan, front elevation and side elevation, Signed and dated October 1876
Pen with black ink and pink and blue washes
-
![Richard Norman Shaw RA, Design for a gardener's house at 'Beechwood' [? in Sussex]: plan, elevation and section]()
Richard Norman Shaw RA
Design for a gardener's house at 'Beechwood' [? in Sussex]: plan, elevation and section, August 1862
Pen and wash
-
![Richard Norman Shaw RA, Contract drawing for Leyswood, Groombridge, Sussex: south elevation and two sections]()
Richard Norman Shaw RA
Contract drawing for Leyswood, Groombridge, Sussex: south elevation and two sections, 1868
Pencil, black ink and coloured washes on wove paper
-
![Richard Norman Shaw RA, Design for Farnham Bank, Castle Street, Farnham, Surrey: details of projecting gables]()
Richard Norman Shaw RA
Design for Farnham Bank, Castle Street, Farnham, Surrey: details of projecting gables, [1867?]
Pen and wash with pencil additions
-
![Richard Norman Shaw RA, Design for Harperbury, Radlett, Herts.: perspective sketch of entrance front]()
Richard Norman Shaw RA
Design for Harperbury, Radlett, Herts.: perspective sketch of entrance front, Signed and dated 16 January 1871
Pen with brown ink on wove paper
-
![Richard Norman Shaw RA, Design for Harperbury, Radlett, Herts.: perspective sketch of garden front]()
Richard Norman Shaw RA
Design for Harperbury, Radlett, Herts.: perspective sketch of garden front, Signed and dated 16 January 1871
Pen with brown ink on wove paper
-
![Richard Norman Shaw RA, Design for Cragside, Rothbury, Northumberland: south west prospect]()
Richard Norman Shaw RA
Design for Cragside, Rothbury, Northumberland: south west prospect, Published 1872
Photo-lithograph
-
![Richard Norman Shaw RA, Design for Farnham Bank, Castle Street, Farnham, Surrey: perspective of street front]()
Richard Norman Shaw RA
Design for Farnham Bank, Castle Street, Farnham, Surrey: perspective of street front, [1867?]
Transfer lithograph
-
![Richard Norman Shaw RA, Contract drawing for 39 Frognal, Hampstead, London NW3: four floor plans]()
Richard Norman Shaw RA
Contract drawing for 39 Frognal, Hampstead, London NW3: four floor plans, Signed and dated 14 March 1884
Pen and coloured washes with added pencil
-
![Richard Norman Shaw RA, Design for 39 Frognal, Hampstead, London NW3:]()
Richard Norman Shaw RA
Design for 39 Frognal, Hampstead, London NW3:
Pen with black ink, pencil and coloured washes on paper
-
![Richard Norman Shaw RA, Design for Grims Dyke, Old Redding, Harrow Weald, London: perspective of entrance front]()
Richard Norman Shaw RA
Design for Grims Dyke, Old Redding, Harrow Weald, London: perspective of entrance front, [1872]
Photo-lithograph
-
![Richard Norman Shaw RA, Design for the restoration of the chancel of the Church of St Andrew, West Tarring, Worthing, West Sussex: perspective]()
Richard Norman Shaw RA
Design for the restoration of the chancel of the Church of St Andrew, West Tarring, Worthing, West Sussex: perspective, 1870-71?
Transfer lithograph
-
![Richard Norman Shaw RA, Design for Houndswood, Radlett, Herts.: perspective sketch of entrance front]()
Richard Norman Shaw RA
Design for Houndswood, Radlett, Herts.: perspective sketch of entrance front, Signed and dated 31 January 1871
Pen with brown ink
-
![Richard Norman Shaw RA, Design for Grims Dyke, Old Redding, Harrow Weald, London: details of dining-room chimney-piece]()
Richard Norman Shaw RA
Design for Grims Dyke, Old Redding, Harrow Weald, London: details of dining-room chimney-piece, Signed and dated 10 September 1870
Pencil and wash
-
![Richard Norman Shaw RA, Contract drawing for The Three Gables, 6 Fitzjohn's Avenue, Hampstead, London NW3: north elevation and cross-section looking south]()
Richard Norman Shaw RA
Contract drawing for The Three Gables, 6 Fitzjohn's Avenue, Hampstead, London NW3: north elevation and cross-section looking south, Signed and dated April 1881
Pen with black ink, pencil and coloured washes on wove paper
-
![Richard Norman Shaw RA, Design for Cragside, Rothbury, Northumberland: perspective of fire-place in dining-room]()
Richard Norman Shaw RA
Design for Cragside, Rothbury, Northumberland: perspective of fire-place in dining-room, Published 1872
Photo-lithograph
-
![Richard Norman Shaw RA, Design for Hopedene, Holmbury St Mary, Surrey: perspective of garden front]()
Richard Norman Shaw RA
Design for Hopedene, Holmbury St Mary, Surrey: perspective of garden front, Published 8 May 1874.
Photo-lithograph
-
![Richard Norman Shaw RA, Design for Alliance Assurance Offices No.1, 1-2 St. James's Street, London: perspective]()
Richard Norman Shaw RA
Design for Alliance Assurance Offices No.1, 1-2 St. James's Street, London: perspective, c. 1882
Pen with black ink
-
![Richard Norman Shaw RA, Design for New Zealand Chambers, Nos. 34-35 Leadenhall Street, London EC3: perspective of street front]()
Richard Norman Shaw RA
Design for New Zealand Chambers, Nos. 34-35 Leadenhall Street, London EC3: perspective of street front, 1873
Pen with black ink on wove paper
-
![Richard Norman Shaw RA, Design for Nos. 9-11 Chelsea Embankment: perspective of street fronts]()
Richard Norman Shaw RA
Design for Nos. 9-11 Chelsea Embankment: perspective of street fronts, 1880?
Pen with black ink on wove paper
-
![Richard Norman Shaw RA, Design for Frognal Priory, Frognal, Hampstead, London NW3: perspective of entrance and garden fronts]()
Richard Norman Shaw RA
Design for Frognal Priory, Frognal, Hampstead, London NW3: perspective of entrance and garden fronts, c.1882
Pen with black ink on wove paper
-
![Richard Norman Shaw RA, Design for The Three Gables, 6 Fitzjohn's Avenue, Hampstead, London NW3: perspective of revised front elevation]()
Richard Norman Shaw RA
Design for The Three Gables, 6 Fitzjohn's Avenue, Hampstead, London NW3: perspective of revised front elevation, c.1882
Pen with black ink on wove paper
-
![Richard Norman Shaw RA, Design for Albert Hall Mansions, Kensington Gore, London SW7 : perspective of front elevation]()
Richard Norman Shaw RA
Design for Albert Hall Mansions, Kensington Gore, London SW7 : perspective of front elevation, 1879-80
Pen with black ink on wove paper
-
![Richard Norman Shaw RA, Design for Nos. 9-11 Chelsea Embankment, London SW3: detail of lower part of front elevation]()
Richard Norman Shaw RA
Design for Nos. 9-11 Chelsea Embankment, London SW3: detail of lower part of front elevation, 12 December 1878
-
![Richard Norman Shaw RA, Design for Nos. 9-11 Chelsea Embankment, London SW3: front elevation]()
Richard Norman Shaw RA
Design for Nos. 9-11 Chelsea Embankment, London SW3: front elevation, 2 February 1880
-
![Richard Norman Shaw RA, Design for Adcote, Shropshire: perspective]()
Richard Norman Shaw RA
Design for Adcote, Shropshire: perspective, 1878
Pencil and pen with black ink
-
![Richard Norman Shaw RA, Design for Cragside, Rothbury, Northumberland: bird's-eye view of tower]()
Richard Norman Shaw RA
Design for Cragside, Rothbury, Northumberland: bird's-eye view of tower, Published 1872
Photo-lithograph
-
![Richard Norman Shaw RA, Design for Clock House, No.8 Chelsea Embankment, London SW3: contract drawing of rear elevation and section]()
Richard Norman Shaw RA
Design for Clock House, No.8 Chelsea Embankment, London SW3: contract drawing of rear elevation and section, 1878
Pen with black ink, coloured washes and pencil added on wove paper
-
![Richard Norman Shaw RA, Design for Clock House, No.8 Chelsea Embankment, London SW3: contract drawing of front elevation and section]()
Richard Norman Shaw RA
Design for Clock House, No.8 Chelsea Embankment, London SW3: contract drawing of front elevation and section, November 1878
Pen with black ink, coloured washes and pencil added on wove paper
-
![Richard Norman Shaw RA, Design for Clock House, No.8 Chelsea Embankment, London SW3: contract drawing of entresol, third floor, attic and roof plans]()
Richard Norman Shaw RA
Design for Clock House, No.8 Chelsea Embankment, London SW3: contract drawing of entresol, third floor, attic and roof plans, November 1878
Pen with black ink, coloured washes and pencil added on wove paper
-
![Richard Norman Shaw RA, Design for Clock House, No.8 Chelsea Embankment, London SW3: contract drawing of basement and ground floor plans]()
Richard Norman Shaw RA
Design for Clock House, No.8 Chelsea Embankment, London SW3: contract drawing of basement and ground floor plans, November 1878
Pen with black ink, coloured washes and pencil added on wove paper
-
![Richard Norman Shaw RA, Design for Clock House, No.8 Chelsea Embankment, London SW3: contract drawing for the third floor and entresols plans, attic plan and roof plan]()
Richard Norman Shaw RA
Design for Clock House, No.8 Chelsea Embankment, London SW3: contract drawing for the third floor and entresols plans, attic plan and roof plan, November 1878
Pen with black ink, coloured washes and added pencil on wove paper
-
![Richard Norman Shaw RA, Design for Clock House, No.8 Chelsea Embankment, London SW3: contract drawing of first and second floor plans]()
Richard Norman Shaw RA
Design for Clock House, No.8 Chelsea Embankment, London SW3: contract drawing of first and second floor plans, 1878
Pen with black ink, coloured washes and pencil added on wove paper
-
![Richard Norman Shaw RA, Tewkesbury Abbey: measured details: quatrefoil ornament, crocket and head of doorway]()
Richard Norman Shaw RA
Tewkesbury Abbey: measured details: quatrefoil ornament, crocket and head of doorway, July 1853
Pencil on wove paper
-
![Richard Norman Shaw RA, Biscuit Barrel with cover]()
Richard Norman Shaw RA
Biscuit Barrel with cover, 1882 1883
-
![Richard Norman Shaw RA, Design for a parsonage at Pateley Bridge, Yorks.: perspective sketch]()
Richard Norman Shaw RA
Design for a parsonage at Pateley Bridge, Yorks.: perspective sketch, October 1865
Pen & ink and watercolour on wove paper, laid down on card
-
![Richard Norman Shaw RA, Design for Refreshment Room Staircase, Royal Academy of Arts, Burlington House, Piccadilly, Westminster, London: plans]()
Richard Norman Shaw RA
Design for Refreshment Room Staircase, Royal Academy of Arts, Burlington House, Piccadilly, Westminster, London: plans, c. 1884
Pencil, pen and black ink and grey wash
-
![Richard Norman Shaw RA, Design for Kemnal, Grayswood Road, Haslemere, Surrey: contract drawings]()
Richard Norman Shaw RA
Design for Kemnal, Grayswood Road, Haslemere, Surrey: contract drawings, 8 November 1886
Pen and ink with coloured washes on dark cream wove paper
-
![Richard Norman Shaw RA, Design for Kemnal, Grayswood Road, Haslemere, Surrey: details of architectural features]()
Richard Norman Shaw RA
Design for Kemnal, Grayswood Road, Haslemere, Surrey: details of architectural features, 1886
Grey and red pencil on dark cream wove paper
-
![Richard Norman Shaw RA, Design for Kemnal, Grayswood Road, Haslemere, Surrey: drawings of sections and elevations]()
Richard Norman Shaw RA
Design for Kemnal, Grayswood Road, Haslemere, Surrey: drawings of sections and elevations, 1886
Pencil on light brown wove paper
-
![Richard Norman Shaw RA, Design for Kemnal, Grayswood Road, Haslemere, Surrey: drawings of floor plan and elevation]()
Richard Norman Shaw RA
Design for Kemnal, Grayswood Road, Haslemere, Surrey: drawings of floor plan and elevation, 1886
Pencil on light brown wove paper
Works associated with Richard Norman Shaw in the RA Collection
11 results
-
![Unidentified British architect, Design for alterations and additions to hall and lobby, Ightham Mote, Kent: survey plan of hall and surrounding rooms]()
Unidentified British architect
Design for alterations and additions to hall and lobby, Ightham Mote, Kent: survey plan of hall and surrounding rooms, c. 1870
Pencil, black ink and pink wash on wove paper
-
![Richard Norman Shaw RA, Survey drawing of St Margaret's Church, Chipstead, Surrey: west and east elevations]()
Office of Richard Norman Shaw RA
Survey drawing of St Margaret's Church, Chipstead, Surrey: west and east elevations, [1881]
Pencil
-
![Richard Norman Shaw RA, Survey drawing of St Margaret's Church, Chipstead, Surrey: south elevation]()
Office of Richard Norman Shaw RA
Survey drawing of St Margaret's Church, Chipstead, Surrey: south elevation, [1881]
Pencil
-
![Richard Norman Shaw RA, Survey drawing of St Margaret's Church, Chipstead, Surrey: north elevation]()
Office of Richard Norman Shaw RA
Survey drawing of St Margaret's Church, Chipstead, Surrey: north elevation, [1881]
Pencil
-
![Richard Norman Shaw RA, Survey drawing of St Margaret's Church, Chipstead, Surrey: elevation of south wall of nave]()
Office of Richard Norman Shaw RA
Survey drawing of St Margaret's Church, Chipstead, Surrey: elevation of south wall of nave, [1881]
Pencil
-
![Richard Norman Shaw RA, Survey drawing of St Margaret's Church, Chipstead, Surrey: ground plan]()
Office of Richard Norman Shaw RA
Survey drawing of St Margaret's Church, Chipstead, Surrey: ground plan, [1881]
Pen and ink over pencil
-
![George Edmund Street RA and Richard Norman Shaw RA, Design for alterations and additions, including Refreshement Room (restaurant) to Burlington House, Royal Academy of Arts, Piccadilly, London: first floor plan]()
Attributed to George Edmund Street RA and Attributed to Richard Norman Shaw RA
Design for alterations and additions, including Refreshement Room (restaurant) to Burlington House, Royal Academy of Arts, Piccadilly, London: first floor plan, c. 1881
Black ink and pink wash, with pencil added, on tracing paper
-
![Sydney Smirke RA, Design for alterations and additions to Burlington House, Royal Academy of Arts, Piccadilly, London: section looking west]()
Sydney Smirke RA
Design for alterations and additions to Burlington House, Royal Academy of Arts, Piccadilly, London: section looking west, c. 1871
Black ink and pink wash on tracing paper
-
![Paul Renouard, The Opening of the Royal Academy. The Selecting Committee at Work]()
After Paul Renouard
The Opening of the Royal Academy. The Selecting Committee at Work
Wood-engraving
-
![Ralph W. Robinson, Richard Norman Shaw R.A.]()
Ralph W. Robinson
Richard Norman Shaw R.A., ca.1889-1891
Platinotype print mounted on off-white card
-
![Sir Lawrence Alma-Tadema RA, A copy of the RA Laws as relating to the Schools, annotated and with sketches by Alma-Tadema]()
Sir Lawrence Alma-Tadema RA
A copy of the RA Laws as relating to the Schools, annotated and with sketches by Alma-Tadema, c. 1880
Printed book with pencil annotations and sketches
Associated books
3 results
-
Richard Norman Shaw RA, 1831-1912.
Architecture a profession or an art : thirteen short essays on the qualifications and training of architects / edited by R. Norman Shaw, R. A. and T. G. Jackson, A.R.A. - London :: 1892.
14/1747
-
Richard Norman Shaw RA
Architectural Sketches From The Continent By Richard Norman Shaw Architect - London.: (1858)
06/2276
-
Richard Norman Shaw RA
Sketches for cottages and other buildings: designed to be constructed in the patent cement slab system of W.H. Lascelles / from sketches and notes by R. Norman Shaw R.A. ; drawn by Maurice B. Adams. - London: May 1st 1878
24/171
Associated archives
19 results
-
Dream Work Draw architecture drawings by Richard Norman Shaw RA
2014
Item RAA/PRE/5/2/534
-
Artful Practice Architectural Practice Drawings by Richard Norman Shaw RA (1831-1912)
2007-2008
Item RAA/PRE/5/2/424
-
Copies of correspondence between Thomas Henry Wyatt Jr. and the Royal Academy
1896
Item SP/5/1
-
Records of the Richard Norman Shaw memorial committee
1912-1915
Fonds SHA












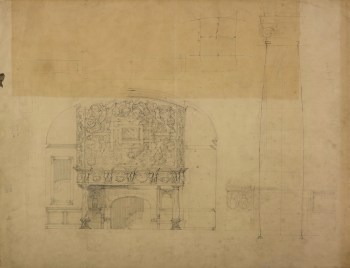


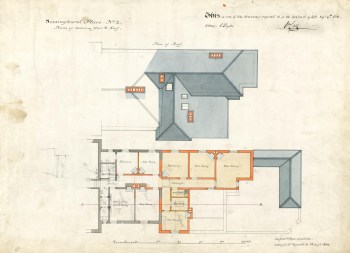
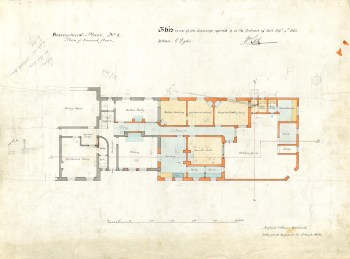



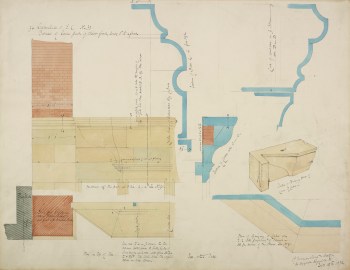






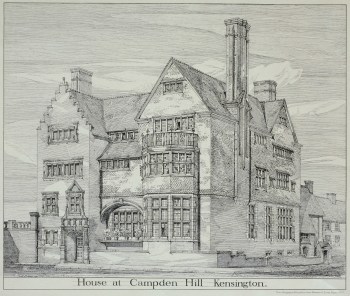


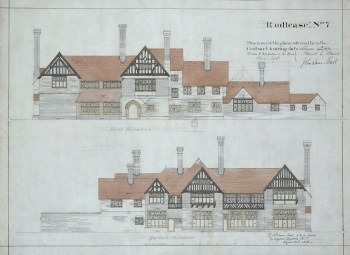




![Richard Norman Shaw RA, Design for Walhampton House, nr. Lymington, Hampshire: contract drawing: elevations of entrance [i.e. service] and garden fronts](https://d1inegp6v2yuxm.cloudfront.net/royal-academy/image/upload/c_limit,cs_tinysrgb,dn_72,dpr_auto,f_auto,fl_progressive.keep_iptc,w_350/jobpzeomogcrxhp50ohq.jpeg)
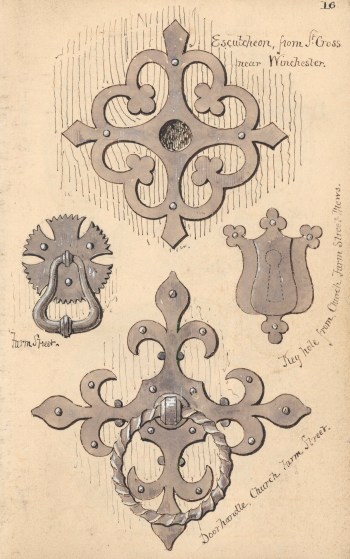



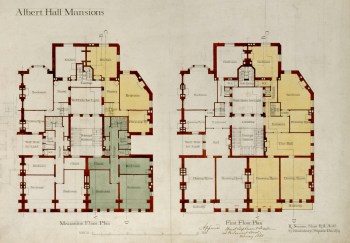
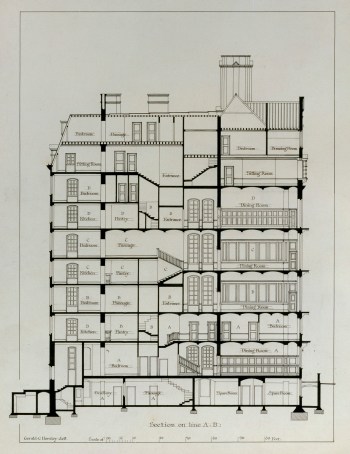























![Richard Norman Shaw RA, Design for a barrel-vaulted hall [possibly at Cragside, Rothbury, Northumberland]: preliminary perspective sketch](https://d1inegp6v2yuxm.cloudfront.net/royal-academy/image/upload/c_limit,cs_tinysrgb,dn_72,dpr_auto,f_auto,fl_progressive.keep_iptc,w_350/eydr26ef0unisacgcpxx.jpeg)




![Richard Norman Shaw RA, Design for a gardener's house at 'Beechwood' [? in Sussex]: plan, elevation and section](https://d1inegp6v2yuxm.cloudfront.net/royal-academy/image/upload/c_limit,cs_tinysrgb,dn_72,dpr_auto,f_auto,fl_progressive.keep_iptc,w_350/eraarndfqemytyu1oste.jpeg)








