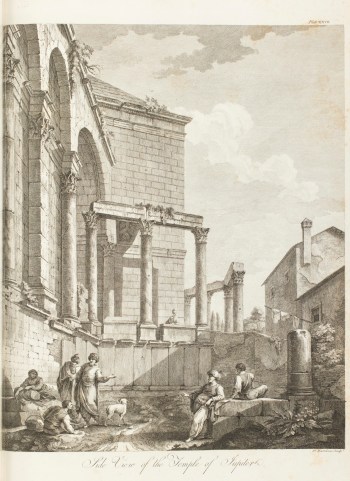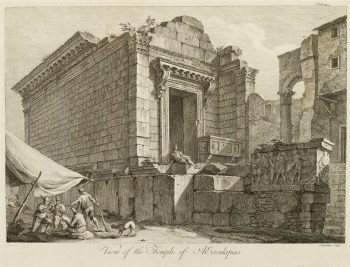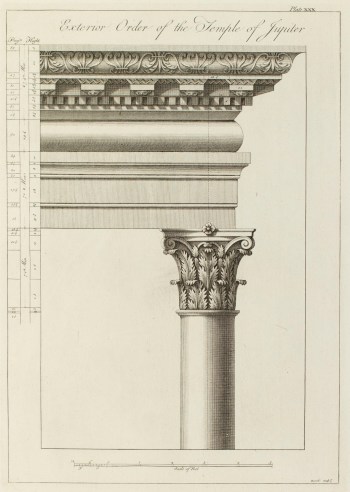Robert Adam (1728 - 1792)
RA Collection: People and Organisations
Architect. Son of architect William Adam (1689-1748); brother of architects John (1721-92) and James (1732-94).
Profile
Born: 1728
Died: 1792
Gender: Male
Works by Robert Adam in the RA Collection
2 results
Works associated with Robert Adam in the RA Collection
49 results
-
![Charles-Louis Clérisseau, Side view of the Temple of Jupiter.]()
Charles-Louis Clérisseau
Side view of the Temple of Jupiter., [1764]
Engraving
-
![Charles-Louis Clérisseau, Frontispiece]()
Charles-Louis Clérisseau
Frontispiece, [1764]
Engraved frontispiece
-
![Charles-Louis Clérisseau, Aqueduct which conveyed water from Salona to the Diocletian palace]()
After Charles-Louis Clérisseau
Aqueduct which conveyed water from Salona to the Diocletian palace , 1764
Etching on laid paper
-
![Charles-Louis Clérisseau, Sphinx viewed from three sides]()
After Charles-Louis Clérisseau
Sphinx viewed from three sides, 1764
Etching on laid paper
-
![Charles-Louis Clérisseau, Bas-reliefs from the church of St. Felix]()
After Charles-Louis Clérisseau
Bas-reliefs from the church of St. Felix, 1764
Etching on laid paper
-
![Charles-Louis Clérisseau, Bas-relief and Sphinx from the Diocletian palace, Split]()
After Charles-Louis Clérisseau
Bas-relief and Sphinx from the Diocletian palace, Split, 1764
Etching on laid paper
-
![Charles-Louis Clérisseau, Architectural details from the Dioceltian palace, Split]()
After Charles-Louis Clérisseau
Architectural details from the Dioceltian palace, Split, 1764
Etching on laid paper
-
![Charles-Louis Clérisseau, Architectural details from the Temple of Aesculapius and the Peristyle]()
After Charles-Louis Clérisseau
Architectural details from the Temple of Aesculapius and the Peristyle, 1764
Etching on laid paper
-
![Charles-Louis Clérisseau, Frieze of the Temple of Aesculapius and bas-reliefs of an urn found nearby]()
After Charles-Louis Clérisseau
Frieze of the Temple of Aesculapius and bas-reliefs of an urn found nearby, 1764
Etching on laid paper
-
![Charles-Louis Clérisseau, Exterior Order of the Temple of Aesculapius]()
After Charles-Louis Clérisseau
Exterior Order of the Temple of Aesculapius, 1764
Etching on laid paper
-
![Charles-Louis Clérisseau, Architectural details from the Temple of Aesculapius]()
After Charles-Louis Clérisseau
Architectural details from the Temple of Aesculapius, 1764
Etching on laid paper
-
![Charles-Louis Clérisseau, Door of the Temple of Aesculapius]()
After Charles-Louis Clérisseau
Door of the Temple of Aesculapius, 1764
Etching on laid paper
-
![Charles-Louis Clérisseau, Section of the Temple of Aesculapius]()
After Charles-Louis Clérisseau
Section of the Temple of Aesculapius, 1764
Etching on laid paper
-
![Charles-Louis Clérisseau, Lateral Elevation of the Temple of Aesculapius]()
After Charles-Louis Clérisseau
Lateral Elevation of the Temple of Aesculapius , 1764
Etching on laid paper
-
![Charles-Louis Clérisseau, Temple of Aesculapius]()
After Charles-Louis Clérisseau
Temple of Aesculapius, 1764
Etching on laid paper
-
![Charles-Louis Clérisseau, Temple of Aesculapius]()
After Charles-Louis Clérisseau
Temple of Aesculapius, 1764
Etching on laid paper
-
![Charles-Louis Clérisseau, Plan of the Temple of Aesculapius]()
After Charles-Louis Clérisseau
Plan of the Temple of Aesculapius, 1764
Etching on laid paper
-
![Charles-Louis Clérisseau, Bas-reliefs from the Temple of Jupiter]()
After Charles-Louis Clérisseau
Bas-reliefs from the Temple of Jupiter, 1764
Etching on laid paper
-
![Charles-Louis Clérisseau, Architectural details of the Temple of Jupiter]()
After Charles-Louis Clérisseau
Architectural details of the Temple of Jupiter, 1764
Etching on laid paper
-
![Charles-Louis Clérisseau, Second Interior Order of the Temple of Jupiter]()
After Charles-Louis Clérisseau
Second Interior Order of the Temple of Jupiter, 1764
Etching on laid paper
-
![Charles-Louis Clérisseau, First interior Order of the Temple of Jupiter]()
After Charles-Louis Clérisseau
First interior Order of the Temple of Jupiter, 1764
Etching on laid paper
-
![Charles-Louis Clérisseau, Section of the Temple of Jupiter]()
After Charles-Louis Clérisseau
Section of the Temple of Jupiter, 1764
Etching on laid paper
-
![Charles-Louis Clérisseau, Inside of the Temple of Jupiter]()
After Charles-Louis Clérisseau
Inside of the Temple of Jupiter, 1764
Etching on laid paper
-
![Charles-Louis Clérisseau, Part of the Door of the Temple of on a larger scale]()
After Charles-Louis Clérisseau
Part of the Door of the Temple of on a larger scale, 1764
Etching on laid paper
-
![Charles-Louis Clérisseau, Door of the Temple of Jupiter]()
After Charles-Louis Clérisseau
Door of the Temple of Jupiter, 1764
Etching on laid paper
-
![Charles-Louis Clérisseau, Exterior Order of the Temple of Jupiter]()
After Charles-Louis Clérisseau
Exterior Order of the Temple of Jupiter, 1764
Etching on laid paper
-
![Charles-Louis Clérisseau, Elevation of the Temple of Jupiter]()
After Charles-Louis Clérisseau
Elevation of the Temple of Jupiter, 1764
Etching on laid paper
-
![Charles-Louis Clérisseau, Temple of Jupiter in the Diocletian palace, Split]()
After Charles-Louis Clérisseau
Temple of Jupiter in the Diocletian palace, Split, 1764
Etching on laid paper
-
![Charles-Louis Clérisseau, Side view of the Temple of Jupiter in the Diocletian palace, Split]()
After Charles-Louis Clérisseau
Side view of the Temple of Jupiter in the Diocletian palace, Split, 1764
Etching on laid paper
-
![Charles-Louis Clérisseau, Plan of the Temple of Jupiter in the Diocletian palace, Split]()
After Charles-Louis Clérisseau
Plan of the Temple of Jupiter in the Diocletian palace, Split, 1764
Etching on laid paper
-
![Charles-Louis Clérisseau, Part of the door to the vestibule of the Diocletian palace, Split]()
After Charles-Louis Clérisseau
Part of the door to the vestibule of the Diocletian palace, Split, 1764
Etching on laid paper
-
![Charles-Louis Clérisseau, Door to the vestibule of the Diocletian palace, Split]()
After Charles-Louis Clérisseau
Door to the vestibule of the Diocletian palace, Split, 1764
Etching on laid paper
-
![Charles-Louis Clérisseau, Vestibule of the Diocletian palace in Split]()
After Charles-Louis Clérisseau
Vestibule of the Diocletian palace in Split, 1764
Etching on laid paper
-
![Charles-Louis Clérisseau, Detail from the portico of the Diocletian palace in Split]()
After Charles-Louis Clérisseau
Detail from the portico of the Diocletian palace in Split, 1764
Etching on laid paper
-
![Charles-Louis Clérisseau, Portico of the Diocletian palace in Split]()
After Charles-Louis Clérisseau
Portico of the Diocletian palace in Split, 1764
Etching on laid paper
-
![Charles-Louis Clérisseau, Peristyle of the Diocletian palace in Split]()
After Charles-Louis Clérisseau
Peristyle of the Diocletian palace in Split, 1764
Etching on laid paper
-
![Charles-Louis Clérisseau, Details from the north wall of the Diocletian palace in Split]()
After Charles-Louis Clérisseau
Details from the north wall of the Diocletian palace in Split, 1764
Etching on laid paper
-
![Charles-Louis Clérisseau, Consoles of the columns to the north wall of the Diocletian palace in Split]()
After Charles-Louis Clérisseau
Consoles of the columns to the north wall of the Diocletian palace in Split, 1764
Etching on laid paper
-
![Charles-Louis Clérisseau, Archivolt and sill of the north wall of the Diocletian palace in Split]()
After Charles-Louis Clérisseau
Archivolt and sill of the north wall of the Diocletian palace in Split, 1764
Etching on laid paper
-
![Charles-Louis Clérisseau, Noth wall and octagonal towers of the Diocletian palace in Split]()
After Charles-Louis Clérisseau
Noth wall and octagonal towers of the Diocletian palace in Split, 1764
Etching on laid paper
-
![Charles-Louis Clérisseau, North wall of the Diocletian palace in Split]()
After Charles-Louis Clérisseau
North wall of the Diocletian palace in Split, 1764
Etching on laid paper
-
![Charles-Louis Clérisseau, North Wall of the Diocletian palace in Split, as conceived and in ruins]()
After Charles-Louis Clérisseau
North Wall of the Diocletian palace in Split, as conceived and in ruins, 1764
Etching on laid paper
-
![Charles-Louis Clérisseau, Arch of the cryptoporticus in the Diocletian palace in Split]()
After Charles-Louis Clérisseau
Arch of the cryptoporticus in the Diocletian palace in Split, 1764
Etching on laid paper
-
![Charles-Louis Clérisseau, Diocletian Palace in Split, from the harbour]()
After Charles-Louis Clérisseau
Diocletian Palace in Split, from the harbour, 1764
Etching on laid paper
-
![Charles-Louis Clérisseau, Plan of the Diocletian palace in Split]()
After Charles-Louis Clérisseau
Plan of the Diocletian palace in Split, 1764
Etching on laid paper
-
![Charles-Louis Clérisseau, Plan of the Diocletian palace in Split]()
After Charles-Louis Clérisseau
Plan of the Diocletian palace in Split, 1764
Etching on laid paper
-
![Charles-Louis Clérisseau, Plan and Ruins of the Diocletian palace in Split]()
After Charles-Louis Clérisseau
Plan and Ruins of the Diocletian palace in Split , 1764
Etching on laid paper
-
![Charles-Louis Clérisseau, Porta Ferrea (Iron Gate) in the Diocletian palace, Split]()
After Charles-Louis Clérisseau
Porta Ferrea (Iron Gate) in the Diocletian palace, Split, 1764
Etching on laid paper
-
![Charles-Louis Clérisseau, Interior Frize and Cornice of the Temple of Aesculapius; Soffit of the above Frize and Cornice]()
After Charles-Louis Clérisseau
Interior Frize and Cornice of the Temple of Aesculapius; Soffit of the above Frize and Cornice, 1764
Etching on laid paper
Associated books
9 results
-
Robert Adam
Ruins Of The Palace Of The Emperor Diocletian At Spalatro In Dalmatia By R. Adam F.R.S. F.S.A. Architect To The King And To The Queen - [London]: [1764]
03/2477
-
The Decorative Work Of Robert & James Adam Being A Reproduction Of The Plates Illustrating Decoration & Furniture From Their "Works In Architecture" Published 1778-1812 - London: [1901]
07/3546
-
George Richardson
The New Vitruvius Britannicus; Consisting Of Plans And Elevations Of Modern Buildings, Public And Private, Erected In Great Britain By The` Most Celebrated Architects. Engraved On LXXII (LXX) Plates, From Original Drawings. (Volume II.) By George Richardson, Architect. Le Nouveau Vitruve Britannique; Qui Comprend Les Plans Et Élévations De Bâtimens Modernes, Tant Publics Que Particuliers, Érigés dans la Grande Bretagne Par Les Plus Célèbres Architectes. Contenant LXXII (LXX) Planches, Gravées D'Après Des Desseins Origineaux. (Tome Seconde.) - London:: [1802 (-1808)]
03/2778
-
Giovanni Battista Piranesi
Ioannis Baptistae Piranesii Antiquariorum Regiae Societatis Londinensis Socii Campus Martius Antiquae Urbis Roberto Adam Britanno Architecto Celeberrimo - Romae
03/2728


















































