Samuel Ware (1781 - 1860)
RA Collection: People and Organisations
Profile
Born: 1781
Died: 1860
Gender: Male
Works by Samuel Ware in the RA Collection
90 results
-
![Samuel Ware, Design for the redevelopment of the Burlington House site, Piccadilly, Westminster, London: part-plan and part-elevation of houses to Burlington Place]()
Samuel Ware
Design for the redevelopment of the Burlington House site, Piccadilly, Westminster, London: part-plan and part-elevation of houses to Burlington Place, c.1811
Pen with black ink and grey, yellow, green and blue washes
-
![Samuel Ware, Design for the redevelopment of the Burlington House site, Piccadilly, Westminster, London: elevation to Vigo Lane also known as Burlington Gardens]()
Samuel Ware
Design for the redevelopment of the Burlington House site, Piccadilly, Westminster, London: elevation to Vigo Lane also known as Burlington Gardens, c.1811
Pen with black ink and black, blue and yellow washes
-
![Samuel Ware, Design for the redevelopment of the Burlington House site, Piccadilly, Westminster, London: elevation to Piccadilly showing great gate flanked by shops]()
Samuel Ware
Design for the redevelopment of the Burlington House site, Piccadilly, Westminster, London: elevation to Piccadilly showing great gate flanked by shops, c.1811
Pen with black ink and grey, yellow and blue washes
-
![Samuel Ware, Design for the redevelopment of the Burlington House site, Piccadilly, Westminster, London: section through great gate and contiguous elevation of west side of colonnade and houses, first scheme]()
Samuel Ware
Design for the redevelopment of the Burlington House site, Piccadilly, Westminster, London: section through great gate and contiguous elevation of west side of colonnade and houses, first scheme, c.1811
Pencil, pen with black ink and coloured washes
-
![Samuel Ware, Design for the redevelopment of the Burlington House site, Piccadilly, Westminster, London: site plan]()
Samuel Ware
Design for the redevelopment of the Burlington House site, Piccadilly, Westminster, London: site plan, c.1811
Pen with black ink and black, grey, blue and yellow washes
-
![Samuel Ware, Design as executed or record drawing of north front, Burlington House, Piccadilly, Westminster, London: elevation]()
Samuel Ware
Design as executed or record drawing of north front, Burlington House, Piccadilly, Westminster, London: elevation, c.1816-20
Pencil, pen with black ink and grey, black and brown washes
-
![Samuel Ware, Design as executed or record drawing of south front, Burlington House, Piccadilly, Westminster, London: elevation]()
Samuel Ware
Design as executed or record drawing of south front, Burlington House, Piccadilly, Westminster, London: elevation, c.1816-20
Pencil, pen with black ink and grey, black, and brown washes
-
![Samuel Ware, Alternative design, second scheme, unexecuted, for north front, Burlington House, Piccadilly, Westminster, London: elevation and section]()
Samuel Ware
Alternative design, second scheme, unexecuted, for north front, Burlington House, Piccadilly, Westminster, London: elevation and section, c.1812
Pencil, pen with black ink and grey, blue and brown washes
-
![Samuel Ware, Alternative design, first scheme, unexecuted, for north front, Burlington House, Piccadilly, Westminster, London: elevation]()
Samuel Ware
Alternative design, first scheme, unexecuted, for north front, Burlington House, Piccadilly, Westminster, London: elevation, c.1812
Pencil, pen with black ink and coloured washes
-
![Samuel Ware, Survey of north front, Burlington House, Piccadilly, Westminster, London: elevation]()
Samuel Ware
Survey of north front, Burlington House, Piccadilly, Westminster, London: elevation, c.1812
Pen with black ink
-
![Samuel Ware, Survey and design drawing for Burlington House, Piccadilly, Westminster, London: elevation of south front and added sketch profile of a cornice]()
Samuel Ware
Survey and design drawing for Burlington House, Piccadilly, Westminster, London: elevation of south front and added sketch profile of a cornice, c.1812
Pencil, pen with black ink and black and brown washes
-
![Samuel Ware, Design, unexecuted, for shops along Piccadilly wall, Burlington House, Piccadilly, Westminster, London: elevation]()
Samuel Ware
Design, unexecuted, for shops along Piccadilly wall, Burlington House, Piccadilly, Westminster, London: elevation, c.1817
Pen with black ink and grey wash
-
![Samuel Ware, Design for railing and lamps to Piccadilly frontage, Burlington House, Piccadilly, Westminster, London: elevation]()
Samuel Ware
Design for railing and lamps to Piccadilly frontage, Burlington House, Piccadilly, Westminster, London: elevation, c.1817
Pencil, pen with black ink and coloured washes
-
![Samuel Ware, Design, unexecuted, for shops along Piccadilly wall, Burlington House, Piccadilly, Westminster, London: plan, elevation and sketch elevation of shop]()
Samuel Ware
Design, unexecuted, for shops along Piccadilly wall, Burlington House, Piccadilly, Westminster, London: plan, elevation and sketch elevation of shop, c.1817
Pencil, pen with black ink and coloured washes
-
![Samuel Ware, Design, unexecuted, for Burlington Arcade, Piccadilly, Westminster, London: section]()
Samuel Ware
Design, unexecuted, for Burlington Arcade, Piccadilly, Westminster, London: section, c.1815
Pencil, pen with black ink and grey, yellow and blue washes
-
![Samuel Ware, Design for frieze, as executed, for state dining-room [now General Assembly Room], Burlington House, Piccadilly, Westminster, London: elevation]()
Samuel Ware
Design for frieze, as executed, for state dining-room [now General Assembly Room], Burlington House, Piccadilly, Westminster, London: elevation, c.1817
Pen with black ink and blue wash
-
![Samuel Ware, Designs, almost as executed, for iron panel decoration of great staircase, Burlington House, Piccadilly, Westminster, London: detail elevation]()
Samuel Ware
Designs, almost as executed, for iron panel decoration of great staircase, Burlington House, Piccadilly, Westminster, London: detail elevation, c. 1817
Pencil (recto and verso) and pen with black ink (recto only)
-
![Samuel Ware, Survey drawing of Burlington House site, Piccadilly, Westminster, London: ground plan]()
Samuel Ware
Survey drawing of Burlington House site, Piccadilly, Westminster, London: ground plan, c.1815
Pencil, pen and black pen and pink wash
-
![Samuel Ware, Designs for two bronze and steel fireplaces for Burlington House, Piccadilly, Westminster, London: plans, elevations and part-sections]()
Samuel Ware
Designs for two bronze and steel fireplaces for Burlington House, Piccadilly, Westminster, London: plans, elevations and part-sections, c.1817
Pencil, pen and black ink and grey and green washes on wove paper
-
![Samuel Ware, Design for entrance hall heating stove, Burlington House, Piccadilly, Westminster, London: plans and elevations]()
Samuel Ware
Design for entrance hall heating stove, Burlington House, Piccadilly, Westminster, London: plans and elevations, c.1817
Pencil, pen and black ink and yellow and grey washes
-
![Samuel Ware, Design, as executed, for the great staircase, Burlington House, Piccadilly, Westminster, London: elevation looking west with sketch of section of handrail added]()
Samuel Ware
Design, as executed, for the great staircase, Burlington House, Piccadilly, Westminster, London: elevation looking west with sketch of section of handrail added, 27 March 1817
Pencil, pen and black ink and grey, light brown and dark brown washes
-
![Samuel Ware, Design for railing bars for great staircase, Burlington House, Piccadilly, Westminster, London: plan , elevations and details]()
Samuel Ware
Design for railing bars for great staircase, Burlington House, Piccadilly, Westminster, London: plan , elevations and details, c.1817
Pencil, pen and black ink and grey wash
-
![Samuel Ware, Survey drawing of staircase, Burlington House, Piccadilly, Westminster, London: elevation looking north]()
Samuel Ware
Survey drawing of staircase, Burlington House, Piccadilly, Westminster, London: elevation looking north, c.1812-16
Pen and black ink and yellow wash with pencil added
-
![Samuel Ware, Design for ceiling of Lady G.H. Cavendish's drawing room, Burlington House, Piccadilly, Westminster, London: plan]()
Samuel Ware
Design for ceiling of Lady G.H. Cavendish's drawing room, Burlington House, Piccadilly, Westminster, London: plan, c.1816
Pen and black ink, pencil and yellow wash
-
![Samuel Ware, Alternative designs for alterations and additions to Burlington House, Piccadilly, Westminster, London: ground floor plan]()
Samuel Ware
Alternative designs for alterations and additions to Burlington House, Piccadilly, Westminster, London: ground floor plan, c. 1812
Pencil, pen and black ink and coloured washes
-
![Samuel Ware, Angle leaf ornament for state dining-room [now General Assembly Room] and drawing-room [now Council Room], Burlington House, Piccadilly, Westminster, London: full-size plan and section]()
Samuel Ware
Angle leaf ornament for state dining-room [now General Assembly Room] and drawing-room [now Council Room], Burlington House, Piccadilly, Westminster, London: full-size plan and section, c. 1817
Pen and black ink, pencil added, and yellow, pink and blue washes
-
![Samuel Ware, Design, as executed, for iron panel decoration of great staircase, Burlington House, Piccadilly, Westminster, London: full-size detail]()
Samuel Ware
Design, as executed, for iron panel decoration of great staircase, Burlington House, Piccadilly, Westminster, London: full-size detail, c.1817
Pencil, pen and black ink with grey wash
-
![Samuel Ware, Record drawing of State Dining Room, Burlington House, Piccadilly, Westminster, London: south, west and north elevations]()
Samuel Ware
Record drawing of State Dining Room, Burlington House, Piccadilly, Westminster, London: south, west and north elevations, c.1820
Pen and black ink with grey and pink washes
-
![Samuel Ware, Design or record drawing for the ball room, Burlington House, Piccadilly, Westminster, London: longitudinal and transverse sections]()
Samuel Ware
Design or record drawing for the ball room, Burlington House, Piccadilly, Westminster, London: longitudinal and transverse sections, c. 1820
Pencil, pen and black ink and pink wash
-
![Samuel Ware, Design, unexecuted, for Burlington Arcade, Piccadilly, Westminster, London: plans, elevations and sections]()
Samuel Ware
Design, unexecuted, for Burlington Arcade, Piccadilly, Westminster, London: plans, elevations and sections, c.1815
Pencil, pen with black ink and coloured washes
-
![Samuel Ware, Design, unexecuted, for chimneypiece for state dining room, today general assembly room, Burlington House, Piccadilly, Westminster, London: elevation]()
Samuel Ware
Design, unexecuted, for chimneypiece for state dining room, today general assembly room, Burlington House, Piccadilly, Westminster, London: elevation, c.1817
Pencil, pen with black ink and brown wash
-
![Samuel Ware, Design for the chimneypiece for the great drawing room, Burlington House, Piccadilly, Westminster, London: elevation]()
Samuel Ware
Design for the chimneypiece for the great drawing room, Burlington House, Piccadilly, Westminster, London: elevation, c.1817
Pencil, pen with black ink and brown wash
-
![Samuel Ware, Design, almost as executed, for the frieze for the ball room, today the Reynolds room, Burlington House, Piccadilly, Westminster, London: elevation]()
Samuel Ware
Design, almost as executed, for the frieze for the ball room, today the Reynolds room, Burlington House, Piccadilly, Westminster, London: elevation, c.1817
Pencil, pen and black ink
-
![Samuel Ware, Design for ground floor and attic storey windows, north front, Burlington House, Piccadilly, Westminster, London: elevations]()
Samuel Ware
Design for ground floor and attic storey windows, north front, Burlington House, Piccadilly, Westminster, London: elevations, c.1817
Pencil, pen and black ink with yellow wash
-
![Samuel Ware, Full size working drawing of entablature to first floor windows, north front, Burlington House, Piccadilly, Westminster, London: section]()
Samuel Ware
Full size working drawing of entablature to first floor windows, north front, Burlington House, Piccadilly, Westminster, London: section, c.1817
Pencil, pen and black ink with red wash
-
![Samuel Ware, Design for aligning exterior and interior, for the state dining room and/or ballroom, Burlington House, Piccadilly, Westminster, London: exterior elevation and section through facade]()
Samuel Ware
Design for aligning exterior and interior, for the state dining room and/or ballroom, Burlington House, Piccadilly, Westminster, London: exterior elevation and section through facade, c.1817
Pencil, pen and black ink with yellow, brown and blue washes
-
![Samuel Ware, Record and design drawings of seven doors for Devonshire House, Piccadilly and Burlington House, Piccadilly, Westminster, London: elevatations]()
Samuel Ware
Record and design drawings of seven doors for Devonshire House, Piccadilly and Burlington House, Piccadilly, Westminster, London: elevatations, c.1817
Pencil, pen and black ink and yellow wash
-
![Samuel Ware, Record drawing of Burlington House and offices, Piccadilly, Westminster, London: first floor plan]()
Samuel Ware
Record drawing of Burlington House and offices, Piccadilly, Westminster, London: first floor plan, c.1820
Pencil, pen and black ink and coloured washes
-
![Samuel Ware, Alternative designs for alterations and additions to Burlington House, Piccadilly, Westminster, London: attic floor plan]()
Samuel Ware
Alternative designs for alterations and additions to Burlington House, Piccadilly, Westminster, London: attic floor plan, c.1812
Pencil, pen and black ink and coloured washes
-
![Samuel Ware, Design, as executed, for a round pietra dura table, for Lord George Cavendish, Burlington House, Piccadilly, Westminster, London: plans and elevation]()
Samuel Ware
Design, as executed, for a round pietra dura table, for Lord George Cavendish, Burlington House, Piccadilly, Westminster, London: plans and elevation, c.1817
Pencil, pen with black ink and blue and yellow washes
-
![Samuel Ware, Record drawing, including drains and water pipes, Burlington House and Burlington Arcade, Piccadilly, Westminster, London: ground plan]()
Samuel Ware
Record drawing, including drains and water pipes, Burlington House and Burlington Arcade, Piccadilly, Westminster, London: ground plan, c.1820
Pencil, pen and black, red and blue ink and blue and yellow washes
-
![Samuel Ware, Design for newel volute of hand rail for great staircase, Burlington House, Piccadilly, Westminster, London: plan]()
Samuel Ware
Design for newel volute of hand rail for great staircase, Burlington House, Piccadilly, Westminster, London: plan, c.1817
Pen and black ink, blue wash and pencil added on laid paper
-
![Samuel Ware, Design for iron support of great staircase, Burlington House, Piccadilly, Westminster, London: elevation looking west]()
Samuel Ware
Design for iron support of great staircase, Burlington House, Piccadilly, Westminster, London: elevation looking west, c.1816
Pencil, pen and black ink with grey, yellow and orange washes
-
![Samuel Ware, Design, unexecuted, for iron support and heating radiator, great stairacase, Burlington House, Piccadilly, Westminster, London: elevation looking west]()
Samuel Ware
Design, unexecuted, for iron support and heating radiator, great stairacase, Burlington House, Piccadilly, Westminster, London: elevation looking west, c.1816
Pen with black ink and pencil
-
![Samuel Ware, Alternative design, unexecuted, for west wall of great staircase, Burlington House, Piccadilly, Westminster, London: elevation through great staircase, looking west]()
Samuel Ware
Alternative design, unexecuted, for west wall of great staircase, Burlington House, Piccadilly, Westminster, London: elevation through great staircase, looking west, c.1816
Pencil, pen and black ink and yellow wash
-
![Samuel Ware, Alternative design, unexecuted, for west wall of great staircase, Burlington House, Piccadilly, Westminster, London: elevation through great staircase, looking west]()
Samuel Ware
Alternative design, unexecuted, for west wall of great staircase, Burlington House, Piccadilly, Westminster, London: elevation through great staircase, looking west, c.1816
Pencil, pen and black ink and yellow wash
-
![Samuel Ware, Design, unexecuted, for great staircase with four columns, Burlington House, Piccadilly, Westminster, London: ground floor plan]()
Samuel Ware
Design, unexecuted, for great staircase with four columns, Burlington House, Piccadilly, Westminster, London: ground floor plan, c.1816
Pencil, pen and black pen with grey wash
-
![Samuel Ware, Design, unexecuted, for great staircase with cupola, Burlington House, Piccadilly, Westminster, London: ground and first floor plans and sections looking west and north thorough full height of building]()
Samuel Ware
Design, unexecuted, for great staircase with cupola, Burlington House, Piccadilly, Westminster, London: ground and first floor plans and sections looking west and north thorough full height of building, c.1816
Pen and black ink and coloured washes with pencil added
-
![Samuel Ware, Design, unexecuted, for great staircase in open-well style, Burlington House, Piccadilly, Westminster, London: plans]()
Samuel Ware
Design, unexecuted, for great staircase in open-well style, Burlington House, Piccadilly, Westminster, London: plans, c.1816
Pen and black ink, pencil and coloured washes
-
![Samuel Ware, Design for great staircase, ground floor, showing stove, Burlington House, Piccadilly, Westminster, London: plan]()
Samuel Ware
Design for great staircase, ground floor, showing stove, Burlington House, Piccadilly, Westminster, London: plan, c.1816
Pen and black and brown inks and pencil
-
![Samuel Ware, Design for heating grille beneath grand staircase and three diagrammes representing the proportion of beauty, Burlington House, Piccadilly, Westminster, London: plan, section and elevation]()
Samuel Ware
Design for heating grille beneath grand staircase and three diagrammes representing the proportion of beauty, Burlington House, Piccadilly, Westminster, London: plan, section and elevation, c.1816
Pen and black ink and pencil
-
![Samuel Ware, Design for a chimneypiece, Burlington House, Piccadilly, Westminster, London: plan and front and side elevations]()
Samuel Ware
Design for a chimneypiece, Burlington House, Piccadilly, Westminster, London: plan and front and side elevations, c.1816
Pen and black ink
-
![Samuel Ware, Design for north wall of entrance hall, Burlington House, Piccadilly, Westminster, London: elevation]()
Samuel Ware
Design for north wall of entrance hall, Burlington House, Piccadilly, Westminster, London: elevation, c.1816
Pen and black pen and yellow wash with pencil added
-
![Samuel Ware, Design for north front window with segemental head, centre first floor, onto staircase, Burlington House, Piccadilly, Westminster, London: elevation]()
Samuel Ware
Design for north front window with segemental head, centre first floor, onto staircase, Burlington House, Piccadilly, Westminster, London: elevation, c.1816
Pen and black in ink with (verso) pencil added
-
![Samuel Ware, Design for north front window with pedimented head, centre first floor, onto staircase, Burlington House, Piccadilly, Westminster, London: elevation]()
Samuel Ware
Design for north front window with pedimented head, centre first floor, onto staircase, Burlington House, Piccadilly, Westminster, London: elevation, c.1816
Pen and black ink
-
![Samuel Ware, Design for great staircase with window, Burlington House, Piccadilly, Westminster, London: north wall elevation]()
Samuel Ware
Design for great staircase with window, Burlington House, Piccadilly, Westminster, London: north wall elevation, c.1816
Pen with black ink and pink wash on wove paper
-
![Samuel Ware, Design for ceiling of great staircase, Burlington House, Piccadilly, Westminster, London: plan]()
Samuel Ware
Design for ceiling of great staircase, Burlington House, Piccadilly, Westminster, London: plan, c.1816
Pen and black ink with added pencil
-
![Samuel Ware, Design, unexecuted, for Burlington House, Piccadilly, Westminster, London: section of room showing ceiling possibly for the state dining room]()
Samuel Ware
Design, unexecuted, for Burlington House, Piccadilly, Westminster, London: section of room showing ceiling possibly for the state dining room, c.1816
Pen and black ink and yellow wash and pencil added
-
![Samuel Ware, Burlington House: state dining room unexecuted ceiling]()
Samuel Ware
Burlington House: state dining room unexecuted ceiling, c.1816
Pencil
-
![Samuel Ware, Design, unexecuted, for Burlington House, Piccadilly, Westminster, London: elevation of state dining room ceiling]()
Samuel Ware
Design, unexecuted, for Burlington House, Piccadilly, Westminster, London: elevation of state dining room ceiling, c.1816
Pen and black ink and pencil
-
![Samuel Ware, Design, unexecuted, for Burlington House, Piccadilly, Westminster, London: elevation of ball room ceiling]()
Samuel Ware
Design, unexecuted, for Burlington House, Piccadilly, Westminster, London: elevation of ball room ceiling, c.1816
Pen and black pen and pencil
-
![Samuel Ware, Working drawing for Burlington House, Piccadilly, Westminster, London: part-section through cove and dome of ball room ceiling]()
Samuel Ware
Working drawing for Burlington House, Piccadilly, Westminster, London: part-section through cove and dome of ball room ceiling, c.1816
Pen and black pen and pencil
-
![Samuel Ware, East side and north end cove of ball-room [now Reynolds Room], Burlington House, Piccadilly, Westminster, London: working drawing of half-section and section]()
Samuel Ware
East side and north end cove of ball-room [now Reynolds Room], Burlington House, Piccadilly, Westminster, London: working drawing of half-section and section, c. 1816
Pen and black ink and pencil
-
![Samuel Ware, Design or record drawing for the ball room, Burlington House, Piccadilly, Westminster, London: longitudinal and transverse sections]()
Samuel Ware
Design or record drawing for the ball room, Burlington House, Piccadilly, Westminster, London: longitudinal and transverse sections, c. 1816-20
Pen and black ink and grey wash with pencil added
-
![Samuel Ware, Alternative design for Burlington House, Piccadilly, Westminster, London: elevation of east wall of ball room]()
Samuel Ware
Alternative design for Burlington House, Piccadilly, Westminster, London: elevation of east wall of ball room, c.1816
Pen with black ink and yellow washes with pencil added
-
![Samuel Ware, Designs for columns for state dining room and common dining room, Burlington House, Piccadilly, Westminster, London: 2 elevations]()
Samuel Ware
Designs for columns for state dining room and common dining room, Burlington House, Piccadilly, Westminster, London: 2 elevations, c.1816
Pen with black ink and yellow wash with pencil added
-
![Samuel Ware, Design, unexecuted, for north end wall of state dining room (today general assembly room), Burlington House, Piccadilly, Westminster, London: elevation]()
Samuel Ware
Design, unexecuted, for north end wall of state dining room (today general assembly room), Burlington House, Piccadilly, Westminster, London: elevation, c.1816
Pen and black ink, yellow wash and pencil added
-
![Samuel Ware, Design for south side of common dining room, north side of staircase, and norht side of drawing room, Burlington House, Piccadilly, Westminster, London: 3 elevations]()
Samuel Ware
Design for south side of common dining room, north side of staircase, and norht side of drawing room, Burlington House, Piccadilly, Westminster, London: 3 elevations, c.1816
Pencil and pen with black and purple ink
-
![Samuel Ware, Alternative designs for refronting the north front, Burlington House, Piccadilly, Westminster, London: elevation]()
Samuel Ware
Alternative designs for refronting the north front, Burlington House, Piccadilly, Westminster, London: elevation, c.1812
Pencil, pen and black ink with black and yellow washes
-
![Samuel Ware, Alternative designs for refronting the north front, Burlington House, Piccadilly, Westminster, London: elevation]()
Samuel Ware
Alternative designs for refronting the north front, Burlington House, Piccadilly, Westminster, London: elevation, c.1815
Pencil and black and yellow washes
-
![Samuel Ware, Design for alterations and additions east side of Burlington House, Piccadilly, Westminster, London: elevation]()
Samuel Ware
Design for alterations and additions east side of Burlington House, Piccadilly, Westminster, London: elevation, c.1816
Pen and black ink and pencil
-
![Samuel Ware, Design for west windows, addition and corridor to west office, Burlington House, Piccadilly, Westminster, London: elevation of west side of house and corridor linking offices]()
Samuel Ware
Design for west windows, addition and corridor to west office, Burlington House, Piccadilly, Westminster, London: elevation of west side of house and corridor linking offices, c.1816
Pen and black pen and pencil
-
![Samuel Ware, Design for corridor to west offices, Burlington House, Piccadilly, Westminster, London: west elevation and section]()
Samuel Ware
Design for corridor to west offices, Burlington House, Piccadilly, Westminster, London: west elevation and section, c.1816
Pen and black ink and pencil
-
![Samuel Ware, Survey drawing of Burlington House, Piccadilly, Westminster, London: elevation of north front]()
Samuel Ware
Survey drawing of Burlington House, Piccadilly, Westminster, London: elevation of north front, c.1812
Pencil, pen and black ink and grey and yellow washes
-
![Samuel Ware, Survey drawing of Burlington House, Piccadilly, Westminster, London: section through roof looking west]()
Samuel Ware
Survey drawing of Burlington House, Piccadilly, Westminster, London: section through roof looking west, c.1815
Pencil, pen and black ink
-
![Samuel Ware, Survey drawing of Burlington House, Piccadilly, Westminster, London: roof plan]()
Samuel Ware
Survey drawing of Burlington House, Piccadilly, Westminster, London: roof plan, c.1815
Pencil, pen with black and red pen and grey and pink washes
-
![Samuel Ware, Survey drawing of Burlington House, Piccadilly, Westminster, London: attic floor plan]()
Samuel Ware
Survey drawing of Burlington House, Piccadilly, Westminster, London: attic floor plan, c.1812
Pencil, pen and black ink and yellow, grey and blue washes
-
![Samuel Ware, Alternative designs for alterations and additions to Burlington House, Piccadilly, Westminster, London: principal floor plan]()
Samuel Ware
Alternative designs for alterations and additions to Burlington House, Piccadilly, Westminster, London: principal floor plan, c.1812
Pencil, pen and black ink with coloured washes
-
![Samuel Ware, Survey of Burlington House, Piccadilly, Westminster, London: principal floor plan]()
Samuel Ware
Survey of Burlington House, Piccadilly, Westminster, London: principal floor plan, c.1812
Pencil, pen and black ink and yellow, grey and blue washes
-
![Samuel Ware, Survey of Burlington House, Piccadilly, Westminster, London: ground floor plan]()
Samuel Ware
Survey of Burlington House, Piccadilly, Westminster, London: ground floor plan, c.1812
Pencil, pen and black ink and blue, grey and yellow washes
-
![Samuel Ware, Survey drawing of Burlington House, Piccadilly, Westminster, London: basement plan]()
Samuel Ware
Survey drawing of Burlington House, Piccadilly, Westminster, London: basement plan, c. 1812
Pencil, pen and black ink and grey, blue and yellow washes
-
![Samuel Ware, Design for alterations and addtions to Burlington House, Piccadilly, Westminster, London: first storey plan]()
Samuel Ware
Design for alterations and addtions to Burlington House, Piccadilly, Westminster, London: first storey plan, c. 1816
Pencil, pen with black ink with grey, orange and yellow washes added
-
![Samuel Ware, Design for alterations and additions to Burlington House, Piccadilly, Westminster, London: basement plan]()
Samuel Ware
Design for alterations and additions to Burlington House, Piccadilly, Westminster, London: basement plan, c.1816
Pencil, pen with black ink with grey, orange, blue and yellow washes added
-
![Samuel Ware, Survey drawing of Burlington House, Piccadilly, Westminster, London: attic plan]()
Samuel Ware
Survey drawing of Burlington House, Piccadilly, Westminster, London: attic plan, c. 1812
Pen and black ink with black, yellow and blue washes
-
![Samuel Ware, Design, as executed, for windows in the North Front of Burlington House, Piccadilly, Westminster, London]: plans, elevations and sections]()
Samuel Ware
Design, as executed, for windows in the North Front of Burlington House, Piccadilly, Westminster, London]: plans, elevations and sections, 1815-18?
Pen and black ink, yellow, brown and blue washes
-
![Samuel Ware, Survey drawing of Burlington House, Piccadilly, Westminster, London: attic floor plan]()
Samuel Ware
Survey drawing of Burlington House, Piccadilly, Westminster, London: attic floor plan, c.1812
Pen and black and brown ink with black, blue and yellow washes
-
![Samuel Ware, Survey drawing of Burlington House, Piccadilly, Westminster, London: first floor plan]()
Samuel Ware
Survey drawing of Burlington House, Piccadilly, Westminster, London: first floor plan, c.1812
Pen and black and brown ink with black, blue and yellow washes
-
![Samuel Ware, Measured drawing of Burlington House, Piccadilly, Westminster, London: ground floor plan]()
Samuel Ware
Measured drawing of Burlington House, Piccadilly, Westminster, London: ground floor plan, c.1812
Pen and black and brown ink with black, blue and yellow washes on laid paper (later) mounted on card with pen and black ink, pencil and brown wash added
-
![Samuel Ware, Survey drawing of Burlington House, Piccadilly, Westminster, London: basement plan]()
Samuel Ware
Survey drawing of Burlington House, Piccadilly, Westminster, London: basement plan, c.1812
Pen and black and brown ink with black, blue and yellow washes on laid paper (later) mounted on card with pen and black ink, pencil and brown wash added
-
![Samuel Ware, Burlington House: survey of east wing and design for alterations and additions]()
Samuel Ware
Burlington House: survey of east wing and design for alterations and additions, c.1817
Pencil, pen and black ink and grey wash















![Samuel Ware, Design for frieze, as executed, for state dining-room [now General Assembly Room], Burlington House, Piccadilly, Westminster, London: elevation](https://d1inegp6v2yuxm.cloudfront.net/royal-academy/image/upload/c_limit,cs_tinysrgb,dn_72,dpr_auto,f_auto,fl_progressive.keep_iptc,w_350/c3j3trr9lcpz7pa2oei2.jpeg)


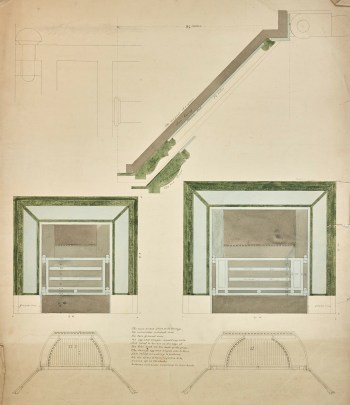
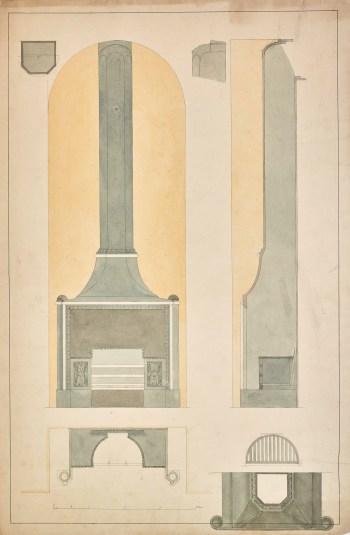





![Samuel Ware, Angle leaf ornament for state dining-room [now General Assembly Room] and drawing-room [now Council Room], Burlington House, Piccadilly, Westminster, London: full-size plan and section](https://d1inegp6v2yuxm.cloudfront.net/royal-academy/image/upload/c_limit,cs_tinysrgb,dn_72,dpr_auto,f_auto,fl_progressive.keep_iptc,w_350/m6xvd16oqygf62kjps55.jpeg)









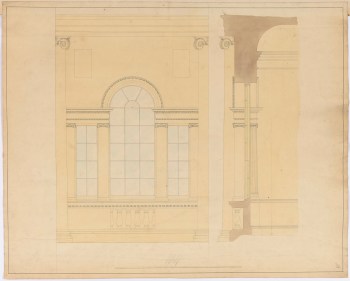




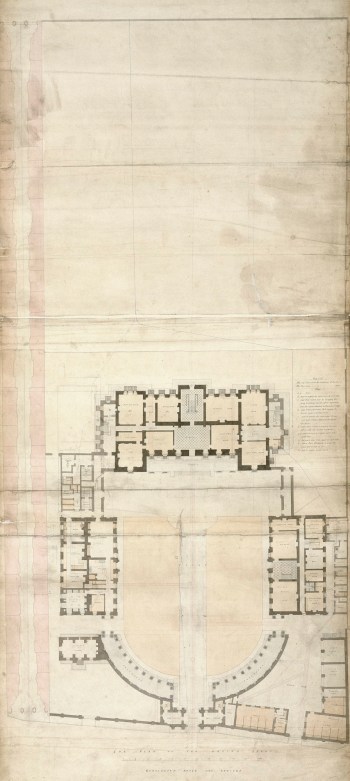





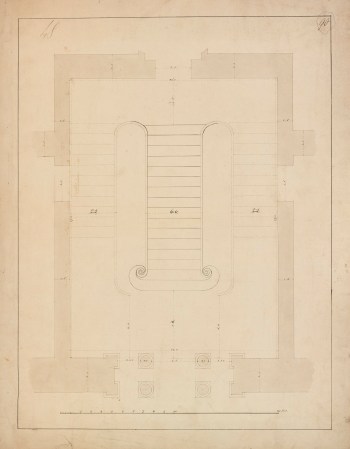
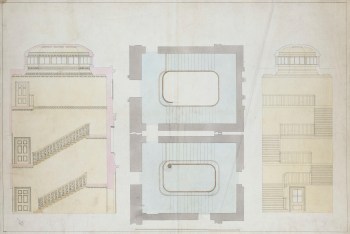














![Samuel Ware, East side and north end cove of ball-room [now Reynolds Room], Burlington House, Piccadilly, Westminster, London: working drawing of half-section and section](https://d1inegp6v2yuxm.cloudfront.net/royal-academy/image/upload/c_limit,cs_tinysrgb,dn_72,dpr_auto,f_auto,fl_progressive.keep_iptc,w_350/zwzzjhcusxc5ijmbnl6h.jpeg)





















![Samuel Ware, Design, as executed, for windows in the North Front of Burlington House, Piccadilly, Westminster, London]: plans, elevations and sections](https://d1inegp6v2yuxm.cloudfront.net/royal-academy/image/upload/c_limit,cs_tinysrgb,dn_72,dpr_auto,f_auto,fl_progressive.keep_iptc,w_350/y0ufghfhyptasbkswj8m.jpeg)





