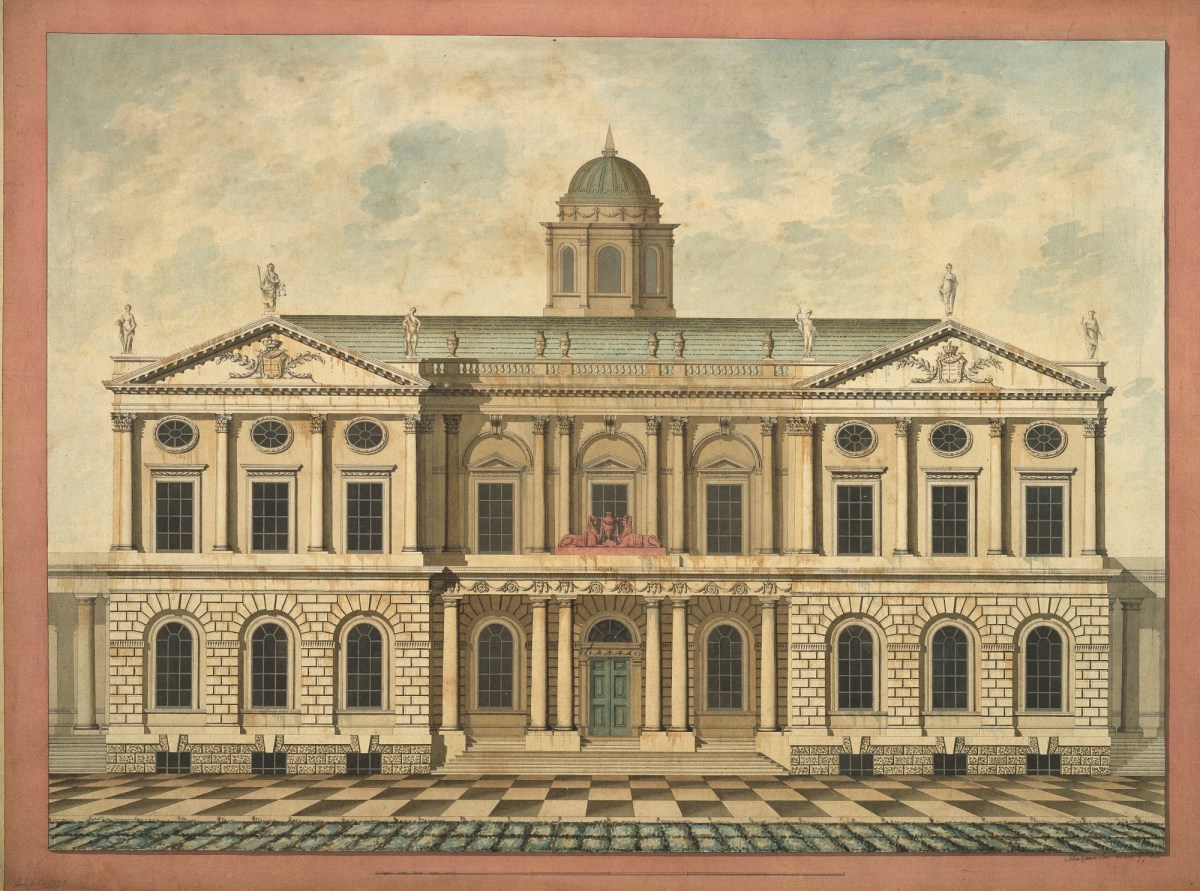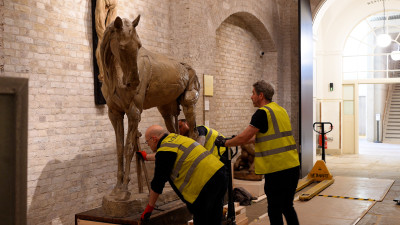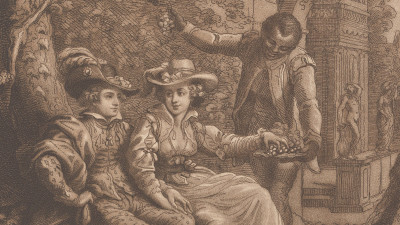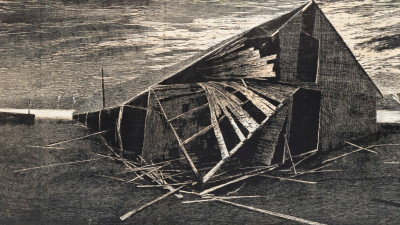
John Yenn RA, Design for a town mansion: elevation, 1773.
Pen with black and brown ink and coloured washes with a pink and black wash border. 484 mm x 639 mm. © Photo: Royal Academy of Arts, London. Photographer: Miki Slingsby. Fine Art Photography.
This image is not available to download. To licence this image for commercial purposes, contact our Picture Library at picturelibrary@royalacademy.org.uk
Design for a town mansion: elevation, 1773
John Yenn RA (1750 - 1821)
RA Collection: Art
Yenn exhibited this drawing at the Royal Academy in 1773, the same year as he made it, under the title 'Principal front of a town mansion'. He was 23 years old and had been in Sir William Chambers's office for nine years. The design is not for a specific building but for a type, and typical of pieces created by budding architects of the period to show their design and draughting skills.
The building, shown in elevation, is two-stories in height with a set-back central cupola. It is evenly balanced, with nine bays divided into threes, the centre recessed and the outer pedimented. The ground storey is rusticated, with arched windows, and a similar central door (which is recessed within a portico of Doric columns). The upper storey, with its line of Cornithian columns, is embellished in the outer pavilions with oval windows over the flat-topped windows.
Object details
484 mm x 639 mm
Start exploring the RA Collection
- Explore art works, paint-smeared palettes, scribbled letters and more...
- Artists and architects have run the RA for 250 years.
Our Collection is a record of them.



