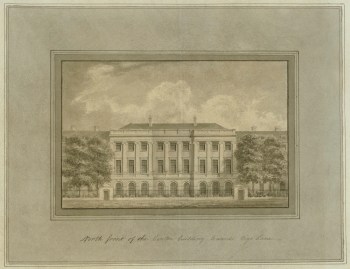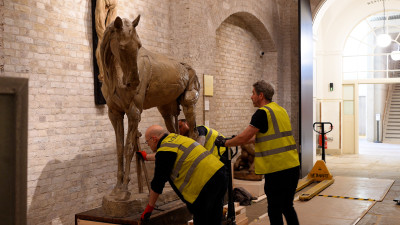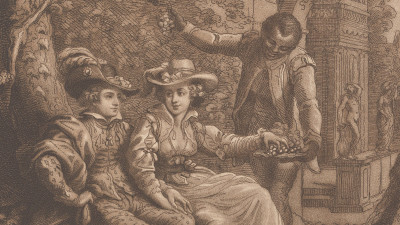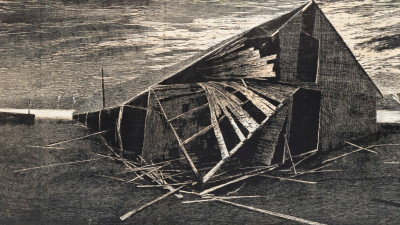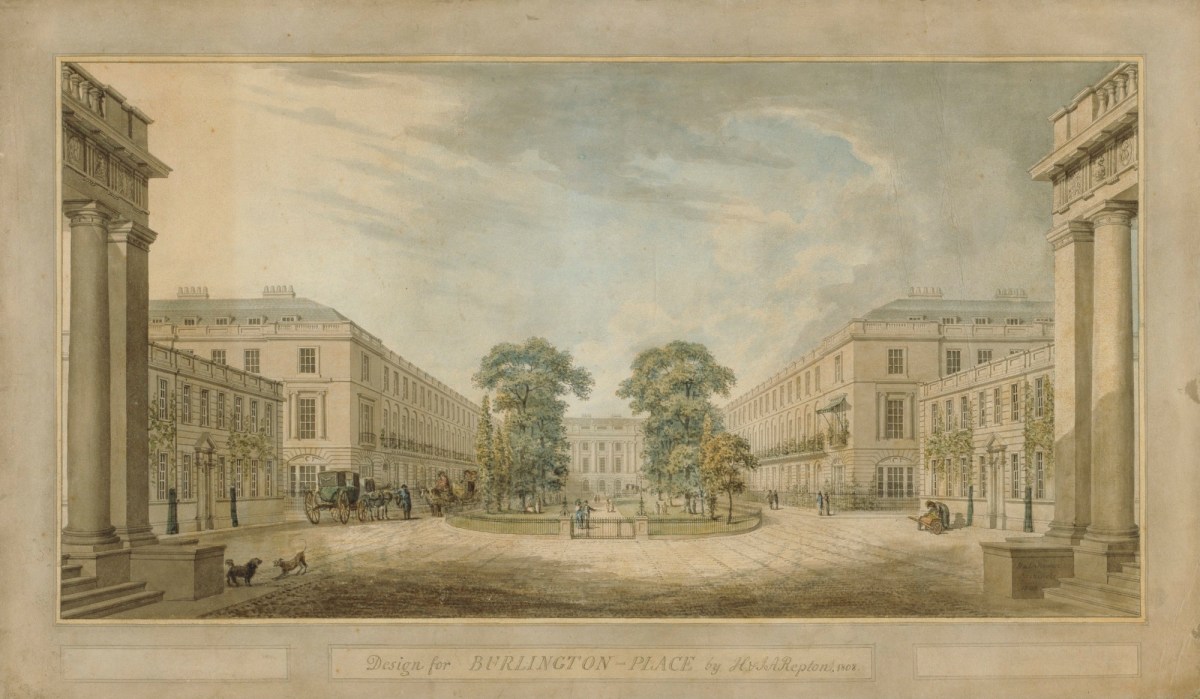
Humphry Repton and John Adey Repton, Design for 'Burlington Place', Burlington House site redevelopment, Piccadilly, Westminster, London: perspective looking north, 1808.
Pen with black pen and coloured washes. 398 mm x 680 mm. © Photo: Royal Academy of Arts, London. Photographer: Prudence Cuming Associates Limited.
This image is not available to download. To licence this image for commercial purposes, contact our Picture Library at picturelibrary@royalacademy.org.uk
Design for 'Burlington Place', Burlington House site redevelopment, Piccadilly, Westminster, London: perspective looking north, 1808
Humphry Repton (1752 - 1818) and John Adey Repton (1775 - 1860)
RA Collection: Art
This charming scheme for the creation of Burlington Place, a residential development around a landscaped square, was not executed. Humphry Repton, along with other architects and surveyors, were commissioned by the Duke of Devonshire to develop schemes for demolishing Burlington House to create shops along Piccadilly with housing behind to the north.
Humphry Repton, working with his eldest son John Adey Repton, retained the Great Gate on Piccadilly and the connecting semi-circular colonnade, along with the two office buildings on either side of the courtyard. Flanking the Great Gate were eight proposed shops, four on either side. The office buildings, the east built as stables was to remain as this function, the west built as kitchens, was proposed to be converted to a chapel or stables. New stabling was to be built in the adjacent corner spaces.
On the land occupied by Burlington House and the large garden behind to the north, the Reptons proposed a long landscaped square surrounded on the long east and west sides by terraced houses, terminating at the north end, facing also onto Vigo Lane (today Burlington Gardens), by a grand building which the architects suggest could be either a single 'mansion' or two more houses.
07/197 is the ground plan for the scheme. Typical of Repton's architectural presentations, the drawing has an overlay, this one along the left edge showing the first floor rooms of the houses at the north end and of the mansion (the lower drawing showing the ground floor of the suggested two houses).
07/198 is a beguiling perspective looking north with the great Doric columns of the colonnade framing the image on right and left. The retained offices on either side have creeping plants growing up them. And behind are the white stuccoed terraces of three storied houses, their first floor balconies enlivened by flowering plants. At the end, in elevation, is the Ionic columned mansion. Down the centre is the lawn and treed square, with circular ends, repeating the curve of the colonnade, enclosed by iron railing. The scene is enlivened by figures: strolling men and women in the garden square, a gardener bending over his wheelbarrow, liveried coachmen with coaches and horses (these have been collaged on), and even a pair of squabbling dogs.
07/199 is an elevation of the mansion's north face. In style it echoes Uxbridge House, also known as Queensbury House, across the street on Vigo Lane with its rusticated ground storey of semi-circular windows, and upper two principal stories of nine bays tied together with a series of Ionic columns (Uxbridge House has ten bays with Corinthian pilasters).
Lit: Survey of London: The Parish of St James Westminster: North of Piccadilly, vol. 33, 1963, p.428-29
Object details
398 mm x 680 mm
Associated works of art
2 results
-
![Humphry Repton and John Adey Repton, Design for 'Burlington Place', Burlington House site redevelopment, Piccadilly, Westminster, London: ground floor plan with overlay of part-plan of first floor]()
Humphry Repton and John Adey Repton
Design for 'Burlington Place', Burlington House site redevelopment, Piccadilly, Westminster, London: ground floor plan with overlay of part-plan of first floor, 1808
Pen with black ink and coloured washes
-
![Humphry Repton and John Adey Repton, Design for 'Burlington Place', Burlington House site redevelopment, Piccadilly, Westminster, London: north elevation to Vigo Lane]()
Humphry Repton and John Adey Repton
Design for 'Burlington Place', Burlington House site redevelopment, Piccadilly, Westminster, London: north elevation to Vigo Lane, 1808
Pen with black pen and grey washes
Start exploring the RA Collection
- Explore art works, paint-smeared palettes, scribbled letters and more...
- Artists and architects have run the RA for 250 years.
Our Collection is a record of them.

