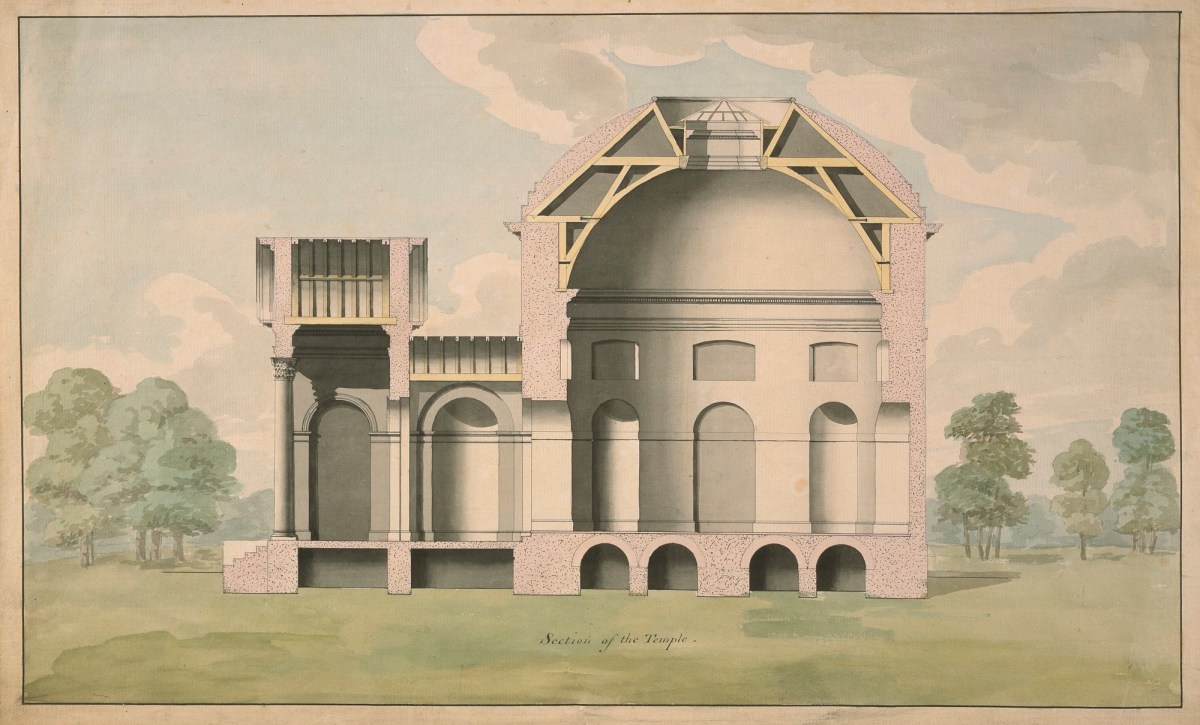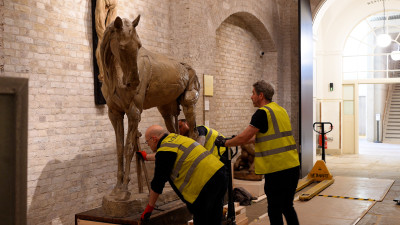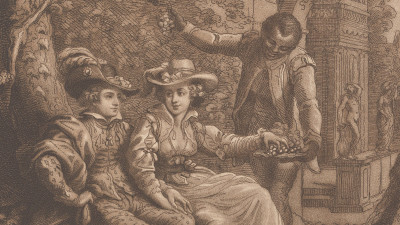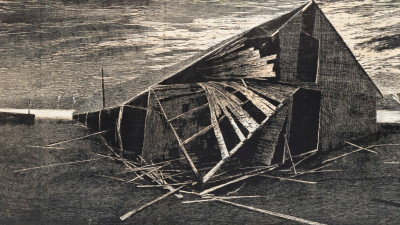
John Yenn RA, Design for a Pantheon-style temple: longitudinal section, c.1770.
Pen with black ink and black, green, blue and brown washes with a black ink border. 286 mm x 466 mm. © Photo: Royal Academy of Arts, London. Photographer: Miki Slingsby. Fine Art Photography.
This image is not available to download. To licence this image for commercial purposes, contact our Picture Library at picturelibrary@royalacademy.org.uk
Design for a Pantheon-style temple: longitudinal section, c.1770
John Yenn RA (1750 - 1821)
RA Collection: Art
This is one of a set of three drawings, with 09/675 showing the front elevation and 09/676 showing a side elevation. The building is a garden temple, the design based upon the Pantheon in Rome. In this longitudinal section, the building is shown as in the side elevation, but cut through the centre. The internal structure is revealed with the great open space of the coffered domed hall crowned by an oculus that, unlike the original which is open to the elements, has here been capped by a glass lantern. The parts are colour-coded: yellow for timber and, although red is typically brick, in this case the speckling may denote concrete, as in the original ancient Roman structure.
Object details
286 mm x 466 mm
Associated works of art
1 results
Start exploring the RA Collection
- Explore art works, paint-smeared palettes, scribbled letters and more...
- Artists and architects have run the RA for 250 years.
Our Collection is a record of them.




